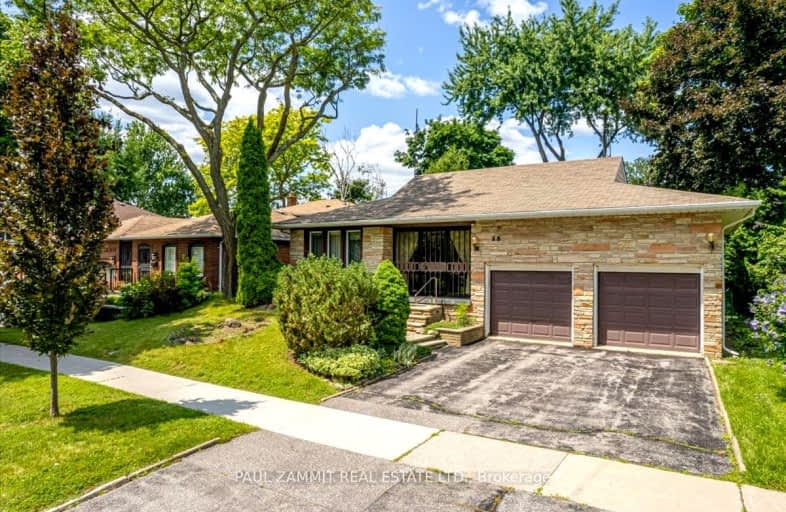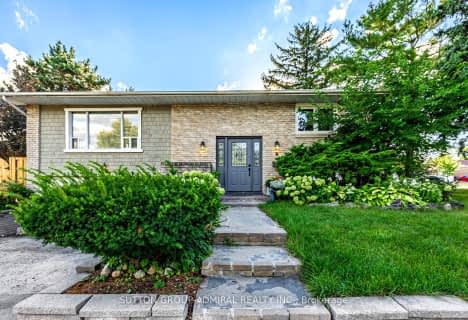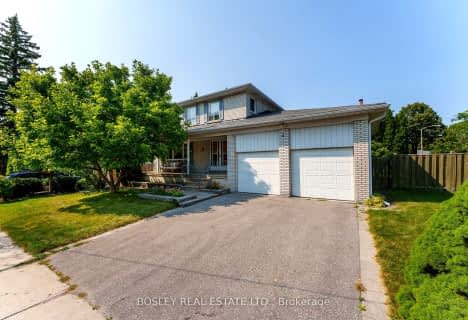Somewhat Walkable
- Some errands can be accomplished on foot.
Good Transit
- Some errands can be accomplished by public transportation.
Bikeable
- Some errands can be accomplished on bike.

Jean Augustine Girls' Leadership Academy
Elementary: PublicHighland Heights Junior Public School
Elementary: PublicLynnwood Heights Junior Public School
Elementary: PublicJohn Buchan Senior Public School
Elementary: PublicTimberbank Junior Public School
Elementary: PublicTam O'Shanter Junior Public School
Elementary: PublicDelphi Secondary Alternative School
Secondary: PublicMsgr Fraser-Midland
Secondary: CatholicSir William Osler High School
Secondary: PublicStephen Leacock Collegiate Institute
Secondary: PublicMary Ward Catholic Secondary School
Secondary: CatholicAgincourt Collegiate Institute
Secondary: Public- 6 bath
- 4 bed
125 Salome Drive, Toronto, Ontario • M1S 4P8 • Agincourt South-Malvern West
- 2 bath
- 4 bed
78 Fulbert Crescent, Toronto, Ontario • M1S 1C6 • Agincourt South-Malvern West
- 2 bath
- 4 bed
- 1100 sqft
8 Lady Sarah Crescent, Toronto, Ontario • M1V 1P5 • Agincourt North
- 4 bath
- 4 bed
4 Stubbswood Square, Toronto, Ontario • M1S 2K5 • Agincourt South-Malvern West
- 2 bath
- 4 bed
33 Wishing Well Drive, Toronto, Ontario • M1T 1H9 • Tam O'Shanter-Sullivan
- 6 bath
- 4 bed
15 Hallbank Terrace, Toronto, Ontario • M1S 2V8 • Agincourt South-Malvern West














