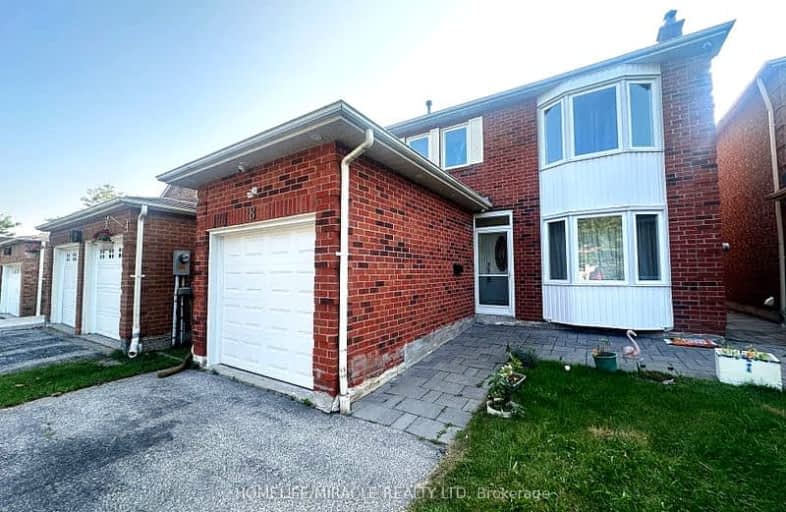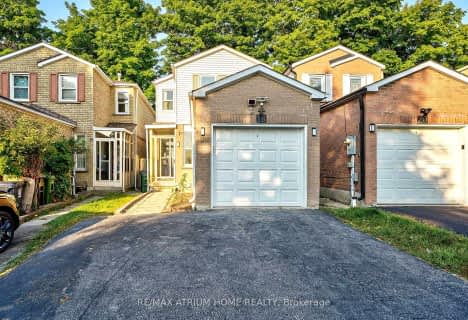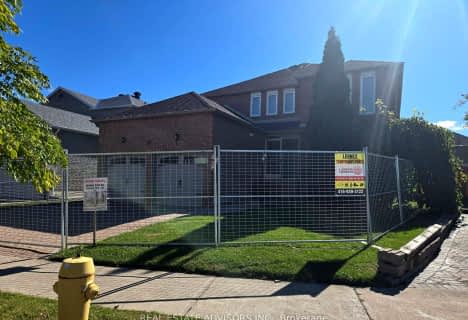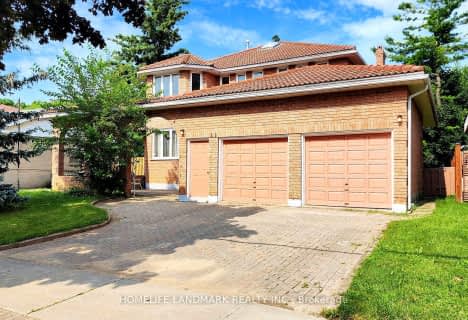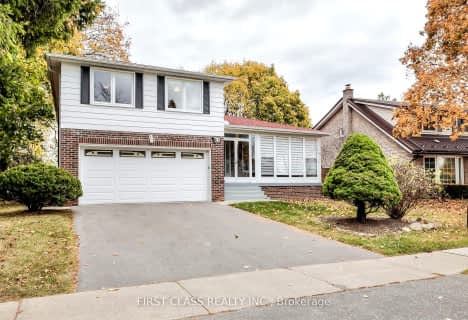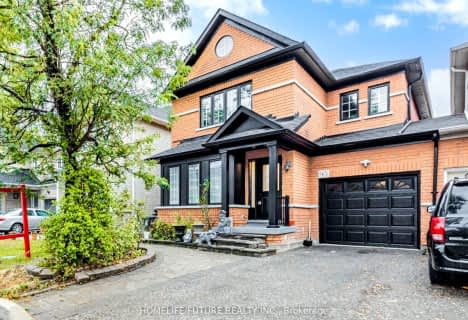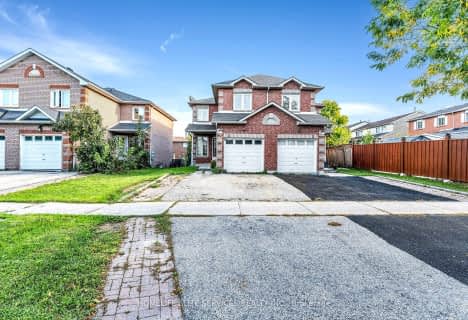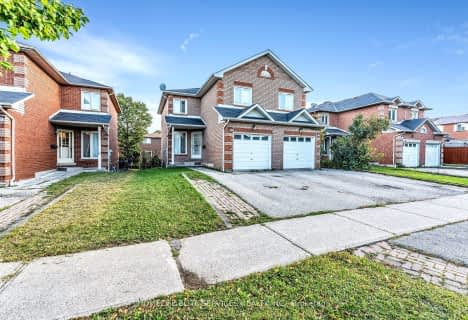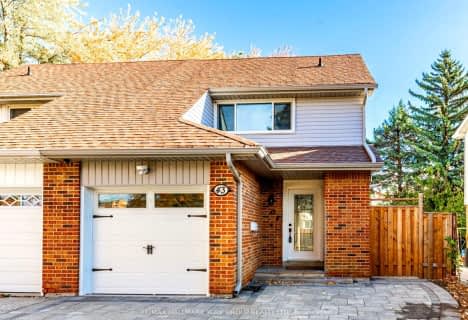Very Walkable
- Most errands can be accomplished on foot.
Good Transit
- Some errands can be accomplished by public transportation.
Bikeable
- Some errands can be accomplished on bike.

ÉÉC Saint-Jean-de-Lalande
Elementary: CatholicSt Ignatius of Loyola Catholic School
Elementary: CatholicThe Divine Infant Catholic School
Elementary: CatholicAnson S Taylor Junior Public School
Elementary: PublicPercy Williams Junior Public School
Elementary: PublicMacklin Public School
Elementary: PublicDelphi Secondary Alternative School
Secondary: PublicMsgr Fraser-Midland
Secondary: CatholicSir William Osler High School
Secondary: PublicFrancis Libermann Catholic High School
Secondary: CatholicAlbert Campbell Collegiate Institute
Secondary: PublicAgincourt Collegiate Institute
Secondary: Public-
Highland Heights Park
30 Glendower Circt, Toronto ON 3.79km -
Birkdale Ravine
1100 Brimley Rd, Scarborough ON M1P 3X9 5.63km -
Thomson Memorial Park
1005 Brimley Rd, Scarborough ON M1P 3E8 6.2km
-
RBC Royal Bank
4751 Steeles Ave E (at Silver Star Blvd.), Toronto ON M1V 4S5 3.29km -
CIBC
7220 Kennedy Rd (at Denison St.), Markham ON L3R 7P2 4.15km -
TD Bank Financial Group
2565 Warden Ave (at Bridletowne Cir.), Scarborough ON M1W 2H5 4.83km
- 3 bath
- 3 bed
54 Plumbrook Crescent, Toronto, Ontario • M1S 3Z8 • Agincourt South-Malvern West
- 3 bath
- 3 bed
- 1500 sqft
57 Roughfield Crescent, Toronto, Ontario • M1S 4K3 • Agincourt North
