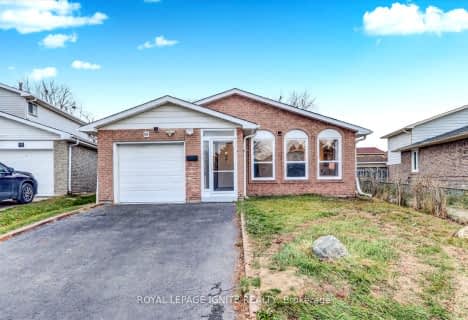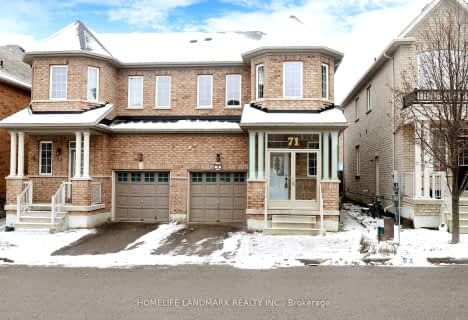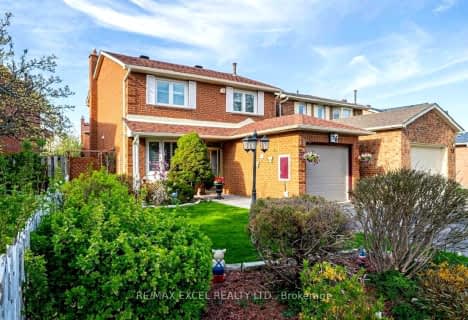
St Gabriel Lalemant Catholic School
Elementary: Catholic
2.02 km
Blessed Pier Giorgio Frassati Catholic School
Elementary: Catholic
0.24 km
Tom Longboat Junior Public School
Elementary: Public
2.15 km
Thomas L Wells Public School
Elementary: Public
0.98 km
Cedarwood Public School
Elementary: Public
1.84 km
Brookside Public School
Elementary: Public
0.23 km
St Mother Teresa Catholic Academy Secondary School
Secondary: Catholic
2.87 km
Francis Libermann Catholic High School
Secondary: Catholic
3.96 km
Father Michael McGivney Catholic Academy High School
Secondary: Catholic
4.06 km
Albert Campbell Collegiate Institute
Secondary: Public
3.66 km
Lester B Pearson Collegiate Institute
Secondary: Public
3.01 km
Middlefield Collegiate Institute
Secondary: Public
3.23 km












