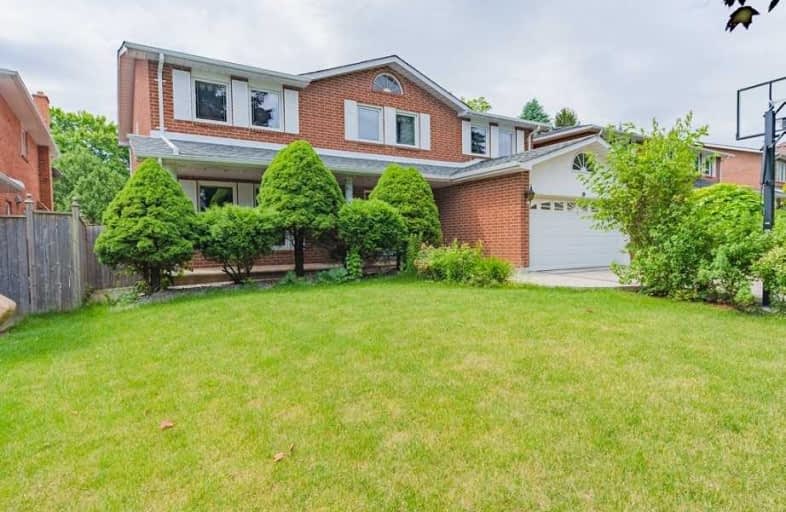
St George's Junior School
Elementary: Public
0.70 km
St Eugene Catholic School
Elementary: Catholic
1.65 km
Humber Valley Village Junior Middle School
Elementary: Public
1.55 km
Hilltop Middle School
Elementary: Public
1.31 km
Father Serra Catholic School
Elementary: Catholic
0.90 km
All Saints Catholic School
Elementary: Catholic
1.10 km
School of Experiential Education
Secondary: Public
2.79 km
Central Etobicoke High School
Secondary: Public
1.56 km
Scarlett Heights Entrepreneurial Academy
Secondary: Public
1.40 km
Don Bosco Catholic Secondary School
Secondary: Catholic
2.84 km
Richview Collegiate Institute
Secondary: Public
0.31 km
Martingrove Collegiate Institute
Secondary: Public
2.02 km


