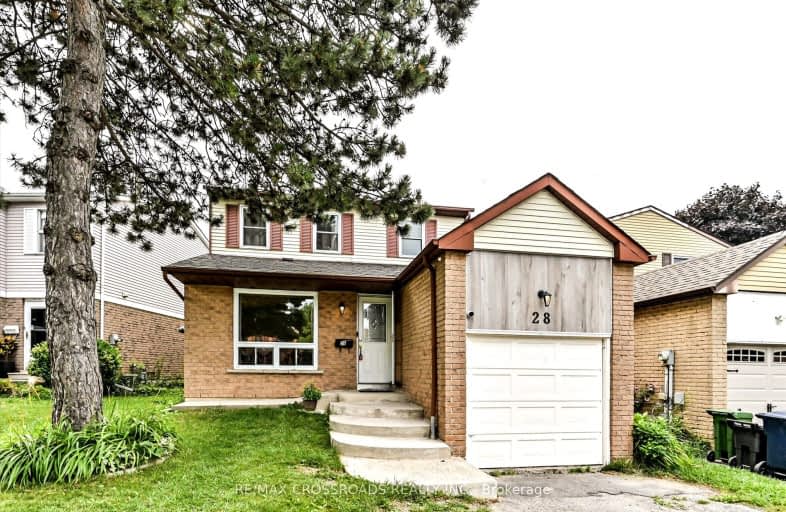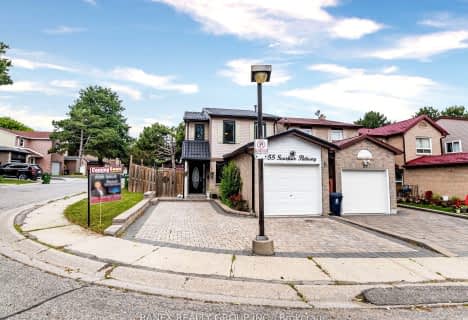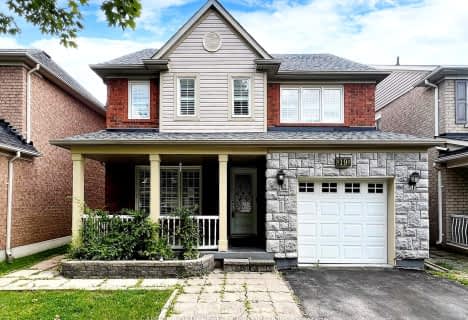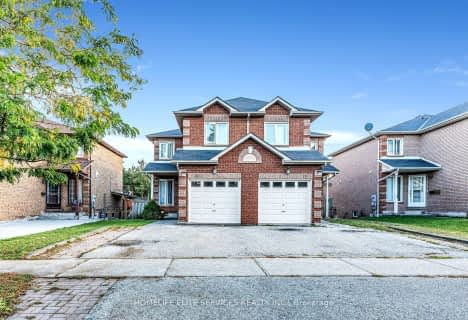
Video Tour
Somewhat Walkable
- Some errands can be accomplished on foot.
63
/100
Good Transit
- Some errands can be accomplished by public transportation.
65
/100
Somewhat Bikeable
- Most errands require a car.
38
/100

St Florence Catholic School
Elementary: Catholic
0.98 km
St Columba Catholic School
Elementary: Catholic
0.30 km
Grey Owl Junior Public School
Elementary: Public
0.57 km
Fleming Public School
Elementary: Public
0.95 km
Emily Carr Public School
Elementary: Public
0.30 km
Alexander Stirling Public School
Elementary: Public
0.45 km
Maplewood High School
Secondary: Public
5.51 km
St Mother Teresa Catholic Academy Secondary School
Secondary: Catholic
0.51 km
West Hill Collegiate Institute
Secondary: Public
3.81 km
Woburn Collegiate Institute
Secondary: Public
3.65 km
Lester B Pearson Collegiate Institute
Secondary: Public
1.48 km
St John Paul II Catholic Secondary School
Secondary: Catholic
2.05 km
-
Rouge National Urban Park
Zoo Rd, Toronto ON M1B 5W8 3.28km -
Adam's Park
2 Rozell Rd, Toronto ON 5.38km -
Milliken Park
5555 Steeles Ave E (btwn McCowan & Middlefield Rd.), Scarborough ON M9L 1S7 5.58km
-
CIBC
480 Progress Ave, Scarborough ON M1P 5J1 5.28km -
TD Bank Financial Group
7670 Markham Rd, Markham ON L3S 4S1 6.3km -
RBC Royal Bank
3091 Lawrence Ave E, Scarborough ON M1H 1A1 6.53km













