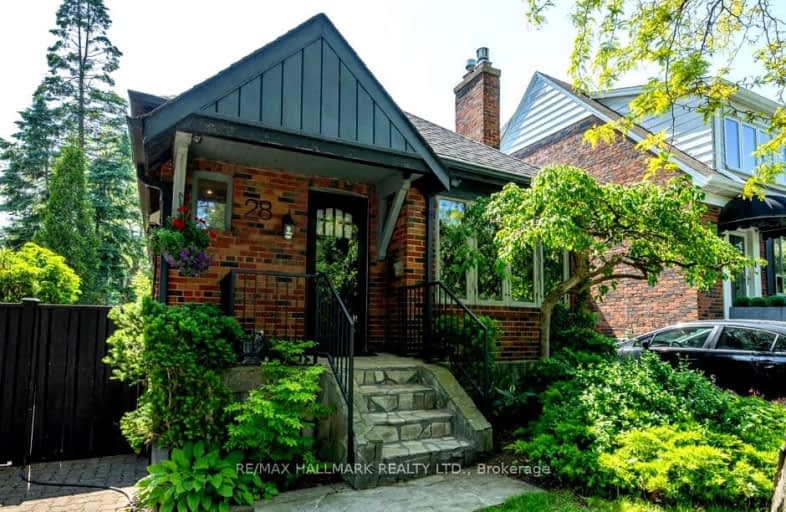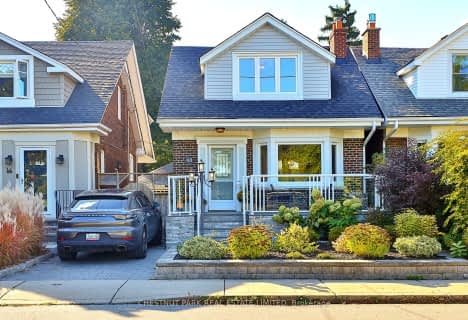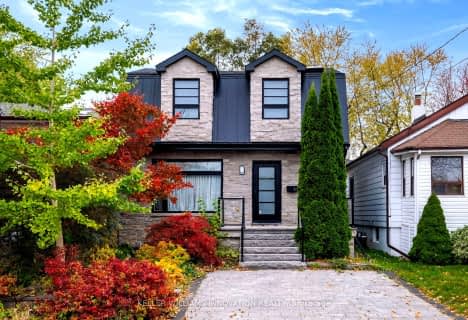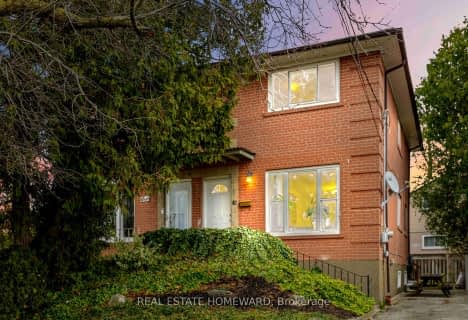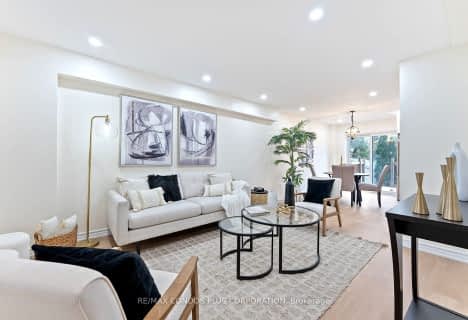Somewhat Walkable
- Most errands can be accomplished on foot.
Good Transit
- Some errands can be accomplished by public transportation.
Somewhat Bikeable
- Most errands require a car.

Immaculate Heart of Mary Catholic School
Elementary: CatholicBlantyre Public School
Elementary: PublicCourcelette Public School
Elementary: PublicBirch Cliff Public School
Elementary: PublicWarden Avenue Public School
Elementary: PublicOakridge Junior Public School
Elementary: PublicNotre Dame Catholic High School
Secondary: CatholicNeil McNeil High School
Secondary: CatholicBirchmount Park Collegiate Institute
Secondary: PublicMalvern Collegiate Institute
Secondary: PublicBlessed Cardinal Newman Catholic School
Secondary: CatholicSATEC @ W A Porter Collegiate Institute
Secondary: Public-
Birchmount Community Centre
93 Birchmount Rd, Toronto ON M1N 3J7 1.2km -
Dentonia Park
Avonlea Blvd, Toronto ON 2.21km -
Bluffers Park
7 Brimley Rd S, Toronto ON M1M 3W3 3.87km
-
CIBC
3003 Danforth Ave (Victoria Park), Toronto ON M4C 1M9 1.78km -
TD Bank Financial Group
15 Eglinton Sq (btw Victoria Park Ave. & Pharmacy Ave.), Scarborough ON M1L 2K1 4.89km -
CIBC
2705 Eglinton Ave E (at Brimley Rd.), Scarborough ON M1K 2S2 5.78km
- 2 bath
- 3 bed
- 1500 sqft
118 Glencrest Boulevard, Toronto, Ontario • M4B 1L8 • O'Connor-Parkview
- 4 bath
- 3 bed
353 Victoria Park Avenue, Toronto, Ontario • M4E 3S9 • Birchcliffe-Cliffside
