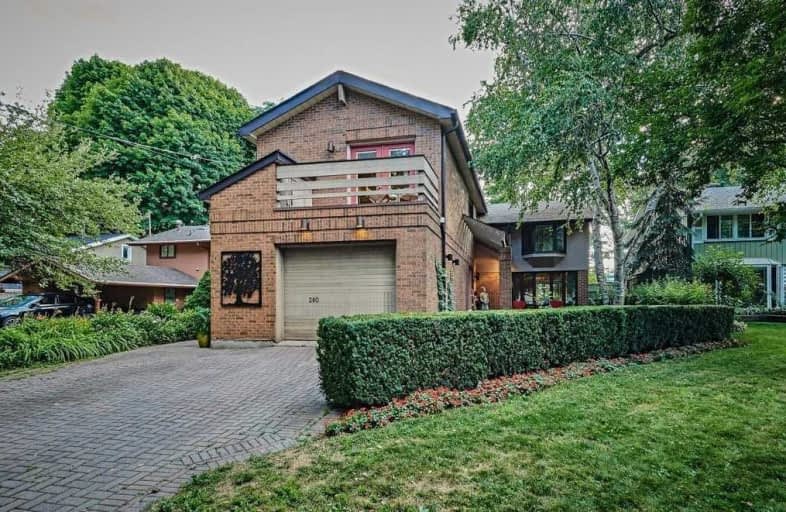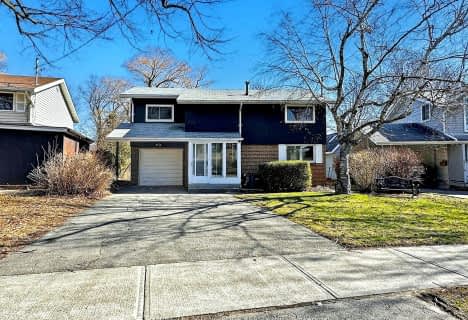
North Bendale Junior Public School
Elementary: Public
1.50 km
Edgewood Public School
Elementary: Public
0.16 km
St Victor Catholic School
Elementary: Catholic
0.57 km
C D Farquharson Junior Public School
Elementary: Public
1.87 km
St Andrews Public School
Elementary: Public
0.90 km
Donwood Park Public School
Elementary: Public
1.23 km
Alternative Scarborough Education 1
Secondary: Public
0.90 km
Bendale Business & Technical Institute
Secondary: Public
1.38 km
Winston Churchill Collegiate Institute
Secondary: Public
2.39 km
David and Mary Thomson Collegiate Institute
Secondary: Public
1.65 km
Jean Vanier Catholic Secondary School
Secondary: Catholic
3.36 km
Agincourt Collegiate Institute
Secondary: Public
2.58 km
$
$1,100,000
- 4 bath
- 4 bed
40 Crown Acres Court, Toronto, Ontario • M1S 4V9 • Agincourt South-Malvern West
$
$1,199,000
- 3 bath
- 4 bed
- 1100 sqft
18 Terryhill Crescent, Toronto, Ontario • M1S 3X4 • Agincourt South-Malvern West







