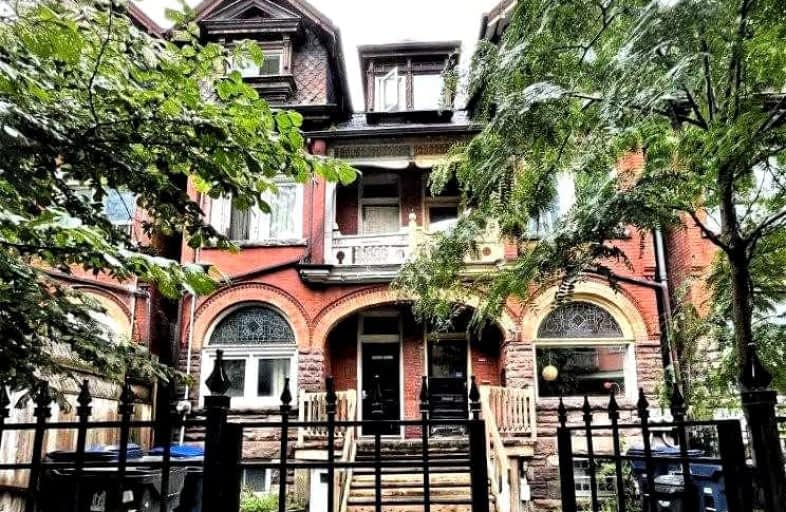
Westmount Junior School
Elementary: Public
1.49 km
Pelmo Park Public School
Elementary: Public
1.07 km
Weston Memorial Junior Public School
Elementary: Public
0.94 km
St John the Evangelist Catholic School
Elementary: Catholic
0.22 km
C R Marchant Middle School
Elementary: Public
0.58 km
H J Alexander Community School
Elementary: Public
0.03 km
School of Experiential Education
Secondary: Public
2.15 km
York Humber High School
Secondary: Public
1.93 km
Scarlett Heights Entrepreneurial Academy
Secondary: Public
1.70 km
Weston Collegiate Institute
Secondary: Public
0.86 km
Chaminade College School
Secondary: Catholic
2.11 km
St. Basil-the-Great College School
Secondary: Catholic
2.95 km




