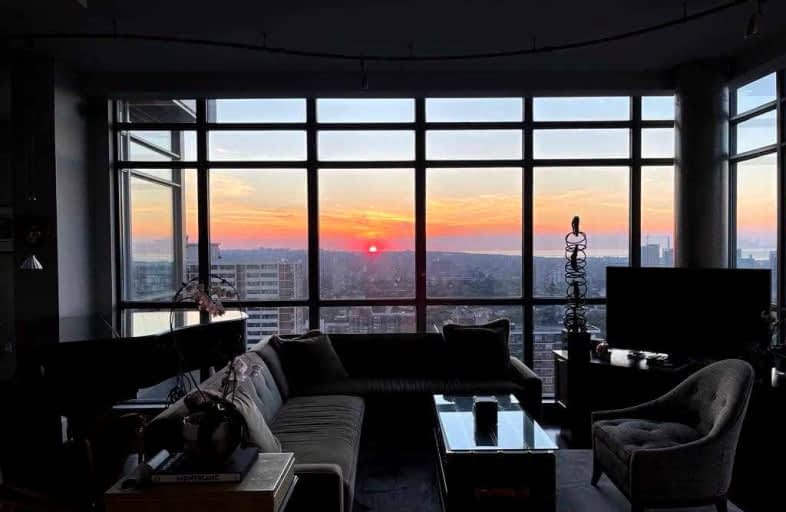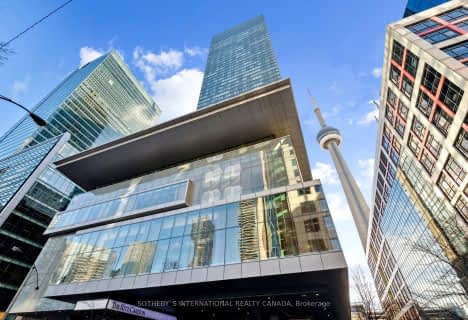
Walker's Paradise
- Daily errands do not require a car.
Rider's Paradise
- Daily errands do not require a car.
Biker's Paradise
- Daily errands do not require a car.

Msgr Fraser College (OL Lourdes Campus)
Elementary: CatholicCollège français élémentaire
Elementary: PublicSt Michael's Choir (Jr) School
Elementary: CatholicChurch Street Junior Public School
Elementary: PublicWinchester Junior and Senior Public School
Elementary: PublicOur Lady of Lourdes Catholic School
Elementary: CatholicNative Learning Centre
Secondary: PublicSt Michael's Choir (Sr) School
Secondary: CatholicCollège français secondaire
Secondary: PublicMsgr Fraser-Isabella
Secondary: CatholicJarvis Collegiate Institute
Secondary: PublicSt Joseph's College School
Secondary: Catholic-
Little Bee Supermarket
140 Carlton Street, Toronto 0.22km -
Rabba Fine Foods
148 Wellesley Street East, Toronto 0.39km -
Rabba Fine Foods
256 Jarvis Street, Toronto 0.46km
-
LCBO
60 Carlton Street, Toronto 0.21km -
Northern Landings GinBerry
60 Carlton Street, Toronto 0.23km -
Smoke Shack Poutine
Pick Up Inside O'Grady's, 518 B Church Street, Toronto 0.27km
-
Golden Diner
105 Carlton Street, Toronto 0.12km -
Tim Hortons
111 Carlton Street, Toronto 0.13km -
The Blake House
449 Jarvis Street, Toronto 0.15km
-
Starbucks
60 Carlton Street, Toronto 0.23km -
Bulldog Coffee
89 Granby Street, Toronto 0.24km -
Ram’s Café at the Mattamy Athletic Centre
Carlton Street, Toronto 0.25km
-
BMO Bank of Montreal
492 Church Street, Toronto 0.21km -
President's Choice Financial Pavilion and ATM
60 Carlton Street, Toronto 0.22km -
RBC Royal Bank
501 B Church Street, Toronto 0.34km
-
Petro-Canada
505 Jarvis Street, Toronto 0.38km -
Esso
241 Church Street, Toronto 0.71km -
Circle K
241 Church Street, Toronto 0.72km
-
Steamworks Baths
540 Church Street, Toronto 0.33km -
Gordy's Boot Camp Toronto
66 Gerrard Street East Unit 305, Toronto 0.37km -
Sagrario Pilates Studio
1 Wood Street, Toronto 0.44km
-
Montague Parkette
Old Toronto 0.21km -
Allan Gardens Small Dog Park
121 Carlton Street, Toronto 0.23km -
Allan Gardens
160 Gerrard Street East, Toronto 0.3km
-
Frederic Urban, Private Studio and Library
1002-70 Alexander Street, Toronto 0.24km -
Toronto Public Library - St. James Town Branch
495 Sherbourne Street, Toronto 0.54km -
Ryerson University Library
350 Victoria Street, Toronto 0.63km
-
Dr. Mami Ishii ND, Integrative Mental Health Centre of Toronto
100 Granby Street, Toronto 0.19km -
Caspary A Dr
114 Maitland Street, Toronto 0.26km -
Orthotics & Orthopedic Shoes Toronto at Comfort Plus Medical
27 Carlton Street Unit 305, Toronto 0.35km
-
Maple Leaf Medical Pharmacy
399 Church Street #1, Toronto 0.18km -
medsEXPERT Clinic + Pharmacy
461 Church Street, Toronto 0.22km -
Loblaw pharmacy
60 Carlton Street, Toronto 0.22km
-
Rabaa store
148 Wellesley Street East, Toronto 0.4km -
College Park
444 Yonge Street, Toronto 0.53km -
Aura Concourse Shopping Mall
384 Yonge Street, Toronto 0.55km
-
Imagine Cinemas Carlton Cinema
20 Carlton Street, Toronto 0.36km -
Cineplex Cinemas Yonge-Dundas and VIP
402-10 Dundas Street East, Toronto 0.77km -
Lewis Kay Casting
10 Saint Mary Street, Toronto 0.88km
-
Spa Excess
105 Carlton Street, Toronto 0.12km -
Hair Of The Dog Neighbourhood Pub & Restaurant
425 Church Street, Toronto 0.15km -
Oasis Aqualounge
231 Mutual Street, Toronto 0.15km
- 2 bath
- 2 bed
- 1600 sqft
1116-211 QUEENS QUAY WEST, Toronto, Ontario • M5J 2M6 • Waterfront Communities C01
- 2 bath
- 2 bed
- 1400 sqft
2902-183 Wellington Street West, Toronto, Ontario • M5V 0A1 • Waterfront Communities C01
- 2 bath
- 2 bed
- 1600 sqft
1404-65 Harbour Square, Toronto, Ontario • M5J 2L4 • Waterfront Communities C01
- 2 bath
- 2 bed
- 1000 sqft
1510-99 Foxbar Road, Toronto, Ontario • M4V 2G5 • Yonge-St. Clair
- 3 bath
- 2 bed
- 1600 sqft
PH7-120 Homewood Avenue, Toronto, Ontario • M4Y 2J3 • North St. James Town
- 2 bath
- 3 bed
- 1000 sqft
4206-327 King Street West, Toronto, Ontario • M5V 1J5 • Waterfront Communities C01
- 2 bath
- 2 bed
- 1200 sqft
5304-16 Harbour Street, Toronto, Ontario • M5J 2Z7 • Waterfront Communities C01
- 3 bath
- 3 bed
- 2000 sqft
3311-55 Harbour Square, Toronto, Ontario • M5J 2L1 • Waterfront Communities C01
- 2 bath
- 2 bed
- 1400 sqft
1014-29 Queens Quay East, Toronto, Ontario • M5E 0A4 • Waterfront Communities C01













