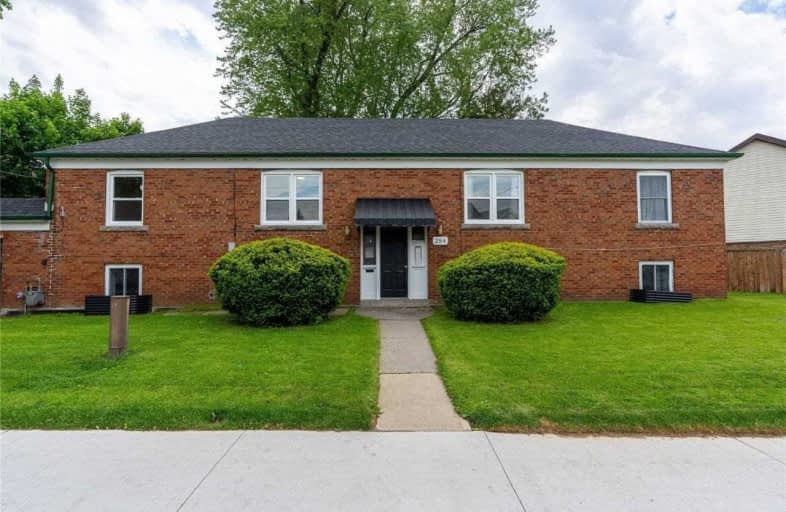Very Walkable
- Most errands can be accomplished on foot.
Excellent Transit
- Most errands can be accomplished by public transportation.
Biker's Paradise
- Daily errands do not require a car.

Parkside Elementary School
Elementary: PublicPresteign Heights Elementary School
Elementary: PublicD A Morrison Middle School
Elementary: PublicCanadian Martyrs Catholic School
Elementary: CatholicGledhill Junior Public School
Elementary: PublicSt Brigid Catholic School
Elementary: CatholicEast York Alternative Secondary School
Secondary: PublicSchool of Life Experience
Secondary: PublicGreenwood Secondary School
Secondary: PublicSt Patrick Catholic Secondary School
Secondary: CatholicMonarch Park Collegiate Institute
Secondary: PublicEast York Collegiate Institute
Secondary: Public-
Edie's Place Bar & Cafe
2100 Danforth Avenue, Toronto, ON M4C 1J9 1.07km -
Jawny Bakers Restaurant
804 O'Connor Drive, Toronto, ON M4B 2S9 1.1km -
Kilt and Harp
2046 Danforth Avenue, Toronto, ON M4C 1J8 1.12km
-
East Toronto Coffee Co
2318 Danforth Avenue, Unit 3, Toronto, ON M4C 1K7 1.04km -
Coffee Time
2146 Danforth Avenue, Toronto, ON M4C 1J9 1.06km -
Edie's Place Bar & Cafe
2100 Danforth Avenue, Toronto, ON M4C 1J9 1.07km
-
Shoppers Drug Mart
1500 Woodbine Ave E, Toronto, ON M4C 5J2 0.64km -
Drugstore Pharmacy In Valumart
985 Woodbine Avenue, Toronto, ON M4C 4B8 1.04km -
Shoppers Drug Mart
2494 Danforth Avenue, Toronto, ON M4C 1K9 1.13km
-
Oak Park Deli
213 Oak Park Avenue, East York, ON M4C 4N2 0.3km -
The Rib House Restaurant
1239 Woodbine Avenue, East York, ON M4C 4E5 0.36km -
Hakka Fire
1235 Woodbine Ave, Toronto, ON M4C 4E5 0.38km
-
Shoppers World
3003 Danforth Avenue, East York, ON M4C 1M9 2.02km -
East York Town Centre
45 Overlea Boulevard, Toronto, ON M4H 1C3 3.13km -
Beach Mall
1971 Queen Street E, Toronto, ON M4L 1H9 3.06km
-
Tienda Movil
1237 Woodbine Avenue, Toronto, ON M4C 4E5 0.37km -
Davidson's Valumart
985 Woodbine Ave, Toronto, ON M4C 4B8 1.04km -
Choo's Garden Supermarket
2134 Danforth Ave, Toronto, ON M4C 1J9 1.06km
-
LCBO - Coxwell
1009 Coxwell Avenue, East York, ON M4C 3G4 1.28km -
Beer & Liquor Delivery Service Toronto
Toronto, ON 1.31km -
LCBO - Danforth and Greenwood
1145 Danforth Ave, Danforth and Greenwood, Toronto, ON M4J 1M5 2.32km
-
Accuserv Heating and Air Conditioning
1167 Woodbine Avenue, Suite 2, Toronto, ON M4C 4C6 0.56km -
Toronto Honda
2300 Danforth Ave, Toronto, ON M4C 1K6 1.02km -
Petro-Canada
2265 Danforth Ave, Toronto, ON M4C 1K5 1.09km
-
Alliance Cinemas The Beach
1651 Queen Street E, Toronto, ON M4L 1G5 3.22km -
Fox Theatre
2236 Queen St E, Toronto, ON M4E 1G2 3.27km -
Funspree
Toronto, ON M4M 3A7 3.38km
-
S. Walter Stewart Library
170 Memorial Park Ave, Toronto, ON M4J 2K5 1.41km -
Dawes Road Library
416 Dawes Road, Toronto, ON M4B 2E8 1.42km -
Danforth/Coxwell Library
1675 Danforth Avenue, Toronto, ON M4C 5P2 1.5km
-
Michael Garron Hospital
825 Coxwell Avenue, East York, ON M4C 3E7 1.16km -
Providence Healthcare
3276 Saint Clair Avenue E, Toronto, ON M1L 1W1 2.89km -
Bridgepoint Health
1 Bridgepoint Drive, Toronto, ON M4M 2B5 4.73km
-
Taylor Creek Park
200 Dawes Rd (at Crescent Town Rd.), Toronto ON M4C 5M8 0.52km -
Flemingdon park
Don Mills & Overlea 2.55km -
Kew Gardens
2075 Queen St E (btwn Waverly Rd. & Lee Ave.), Toronto ON M4L 1J1 3.16km
-
RBC Royal Bank
65 Overlea Blvd, Toronto ON M4H 1P1 2.74km -
TD Bank Financial Group
991 Pape Ave (at Floyd Ave.), Toronto ON M4K 3V6 2.95km -
TD Bank Financial Group
15 Eglinton Sq (btw Victoria Park Ave. & Pharmacy Ave.), Scarborough ON M1L 2K1 3.37km


