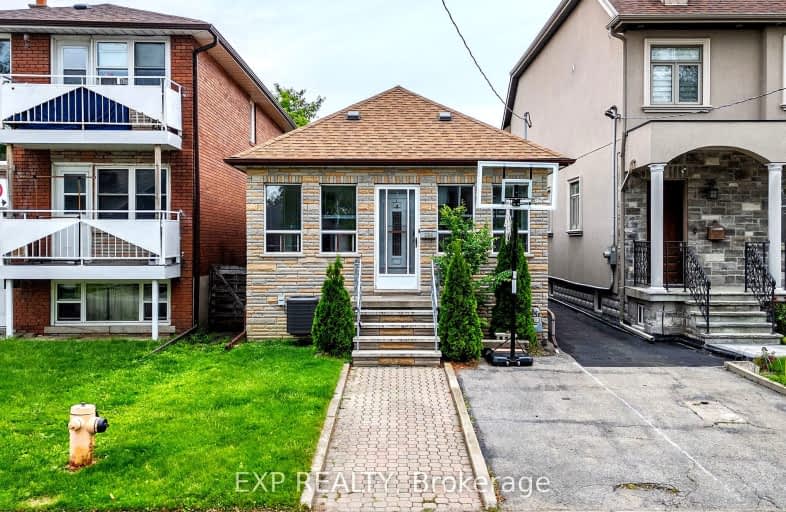Very Walkable
- Most errands can be accomplished on foot.
86
/100
Good Transit
- Some errands can be accomplished by public transportation.
64
/100
Very Bikeable
- Most errands can be accomplished on bike.
72
/100

George R Gauld Junior School
Elementary: Public
0.28 km
Karen Kain School of the Arts
Elementary: Public
1.26 km
St Louis Catholic School
Elementary: Catholic
0.67 km
David Hornell Junior School
Elementary: Public
1.05 km
St Leo Catholic School
Elementary: Catholic
0.75 km
John English Junior Middle School
Elementary: Public
1.08 km
Lakeshore Collegiate Institute
Secondary: Public
2.47 km
Runnymede Collegiate Institute
Secondary: Public
4.92 km
Etobicoke School of the Arts
Secondary: Public
1.22 km
Etobicoke Collegiate Institute
Secondary: Public
3.73 km
Father John Redmond Catholic Secondary School
Secondary: Catholic
3.05 km
Bishop Allen Academy Catholic Secondary School
Secondary: Catholic
1.58 km
-
Grand Avenue Park
Toronto ON 0.93km -
Humber Bay Park West
100 Humber Bay Park Rd W, Toronto ON 1.84km -
Humber Bay Shores Park
15 Marine Parade Dr, Toronto ON 2.18km
-
RBC Royal Bank
1000 the Queensway, Etobicoke ON M8Z 1P7 1.34km -
Scotiabank
2196 Lakeshore Blvd W, Toronto ON M8V 0E3 1.64km -
RBC Royal Bank
1233 the Queensway (at Kipling), Etobicoke ON M8Z 1S1 1.84km












