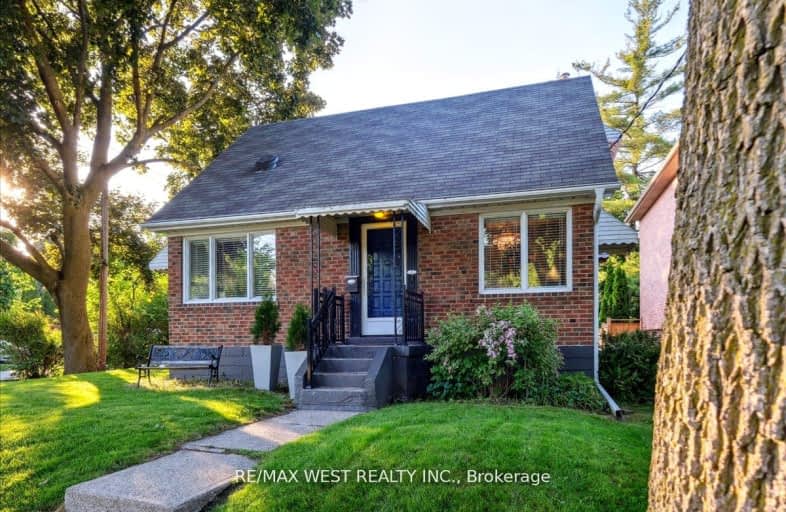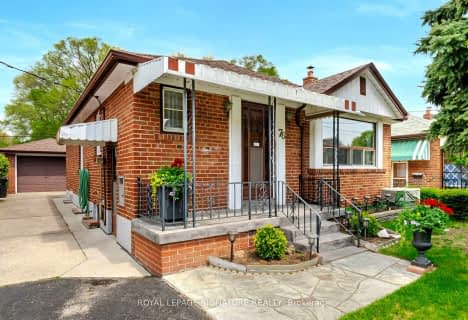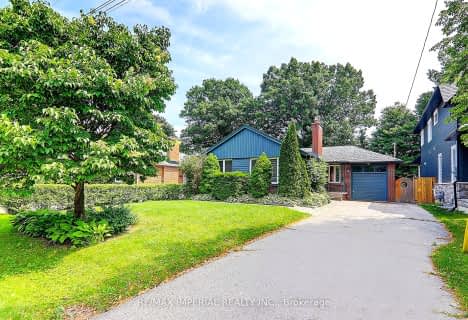Very Walkable
- Most errands can be accomplished on foot.
Excellent Transit
- Most errands can be accomplished by public transportation.
Bikeable
- Some errands can be accomplished on bike.

Sunnylea Junior School
Elementary: PublicHoly Angels Catholic School
Elementary: CatholicÉÉC Sainte-Marguerite-d'Youville
Elementary: CatholicIslington Junior Middle School
Elementary: PublicNorseman Junior Middle School
Elementary: PublicOur Lady of Sorrows Catholic School
Elementary: CatholicEtobicoke Year Round Alternative Centre
Secondary: PublicFrank Oke Secondary School
Secondary: PublicRunnymede Collegiate Institute
Secondary: PublicEtobicoke School of the Arts
Secondary: PublicEtobicoke Collegiate Institute
Secondary: PublicBishop Allen Academy Catholic Secondary School
Secondary: Catholic-
Park Lawn Park
Pk Lawn Rd, Etobicoke ON M8Y 4B6 2km -
Humbertown Park
Toronto ON 2.58km -
Rennie Park
1 Rennie Ter, Toronto ON M6S 4Z9 3.75km
-
TD Bank Financial Group
1048 Islington Ave, Etobicoke ON M8Z 6A4 0.83km -
CIBC
4914 Dundas St W (at Burnhamthorpe Rd.), Toronto ON M9A 1B5 1.1km -
RBC Royal Bank
1233 the Queensway (at Kipling), Etobicoke ON M8Z 1S1 2.26km
- 2 bath
- 3 bed
42 Chestnut Hills Parkway, Toronto, Ontario • M9A 3P6 • Edenbridge-Humber Valley
- 3 bath
- 3 bed
- 2000 sqft
37 Hampshire Heights, Toronto, Ontario • M9B 2K5 • Islington-City Centre West
- 2 bath
- 3 bed
- 1100 sqft
23 Duncairn Drive, Toronto, Ontario • M9B 2P2 • Princess-Rosethorn
- 2 bath
- 3 bed
- 1500 sqft
20 Riverview Gardens, Toronto, Ontario • M6S 4E5 • Lambton Baby Point
- 4 bath
- 4 bed
- 2500 sqft
33 Morgan Avenue, Toronto, Ontario • M8Y 2Z9 • Stonegate-Queensway






















