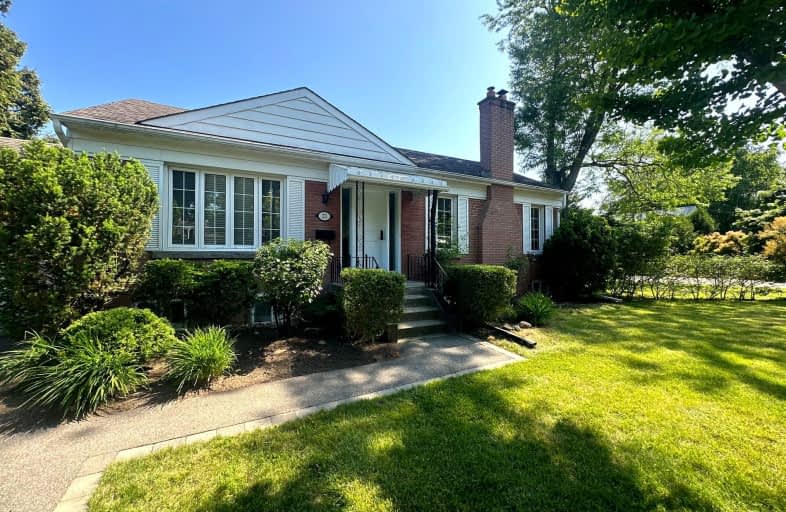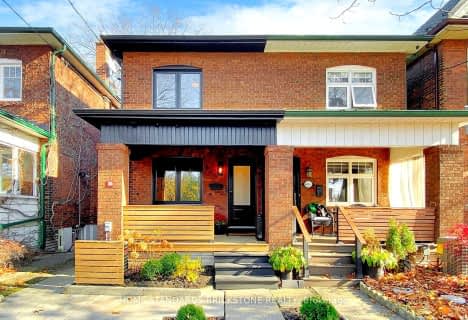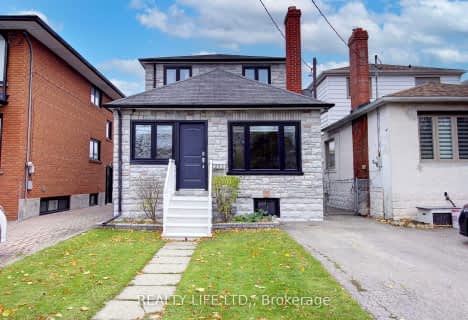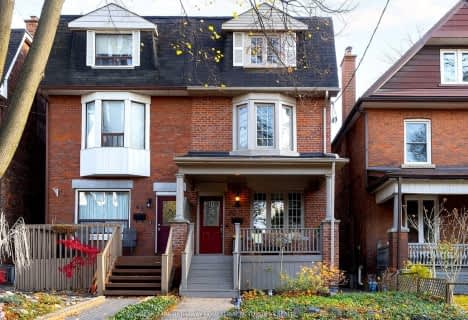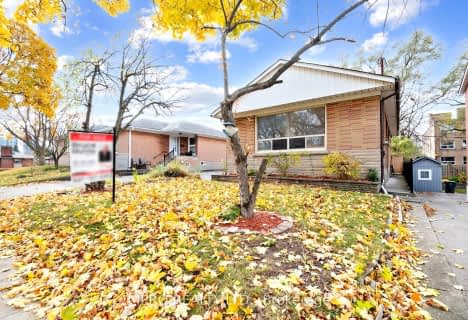Car-Dependent
- Most errands require a car.
Good Transit
- Some errands can be accomplished by public transportation.
Somewhat Bikeable
- Most errands require a car.

Étienne Brûlé Junior School
Elementary: PublicKaren Kain School of the Arts
Elementary: PublicSt Mark Catholic School
Elementary: CatholicSunnylea Junior School
Elementary: PublicPark Lawn Junior and Middle School
Elementary: PublicÉÉC Sainte-Marguerite-d'Youville
Elementary: CatholicUrsula Franklin Academy
Secondary: PublicRunnymede Collegiate Institute
Secondary: PublicEtobicoke School of the Arts
Secondary: PublicEtobicoke Collegiate Institute
Secondary: PublicWestern Technical & Commercial School
Secondary: PublicBishop Allen Academy Catholic Secondary School
Secondary: Catholic-
Grand Avenue Park
Toronto ON 1.3km -
Étienne Brulé Park
13 Crosby Ave, Toronto ON M6S 2P8 2.82km -
Rennie Park
1 Rennie Ter, Toronto ON M6S 4Z9 2.17km
-
RBC Royal Bank
1000 the Queensway, Etobicoke ON M8Z 1P7 1.06km -
TD Bank Financial Group
1048 Islington Ave, Etobicoke ON M8Z 6A4 1.78km -
TD Bank Financial Group
1315 the Queensway (Kipling), Etobicoke ON M8Z 1S8 2.94km
- 3 bath
- 4 bed
- 1500 sqft
115 Gilmour Avenue, Toronto, Ontario • M6P 3B2 • Runnymede-Bloor West Village
- 2 bath
- 3 bed
- 700 sqft
27 Stock Avenue, Toronto, Ontario • M8Z 5C3 • Islington-City Centre West
- 4 bath
- 3 bed
- 2000 sqft
10B Chauncey Avenue, Toronto, Ontario • M8Z 2Z3 • Islington-City Centre West
- 3 bath
- 4 bed
49 Graystone Gardens, Toronto, Ontario • M8Z 3C2 • Islington-City Centre West
- 3 bath
- 3 bed
- 1500 sqft
805 Windermere Avenue, Toronto, Ontario • M6S 3M5 • Runnymede-Bloor West Village
- 4 bath
- 4 bed
- 2500 sqft
33 Morgan Avenue, Toronto, Ontario • M8Y 2Z9 • Stonegate-Queensway
- 4 bath
- 4 bed
- 1500 sqft
61 Fairview Avenue, Toronto, Ontario • M6P 3A3 • High Park North
