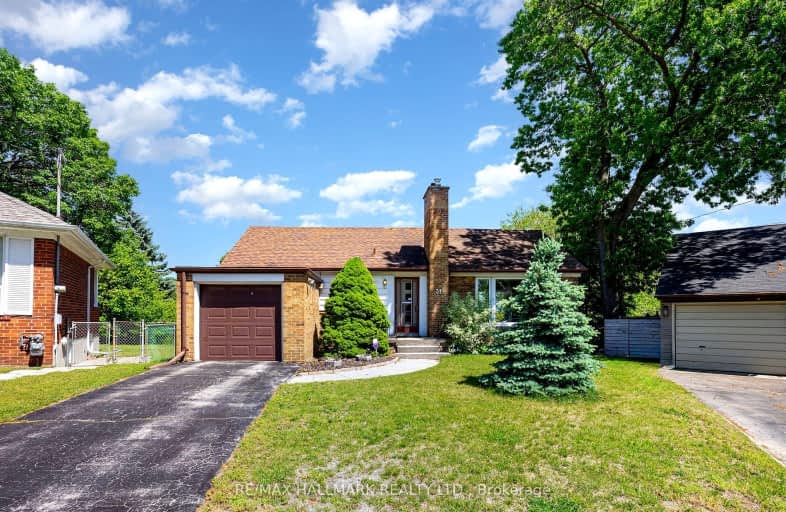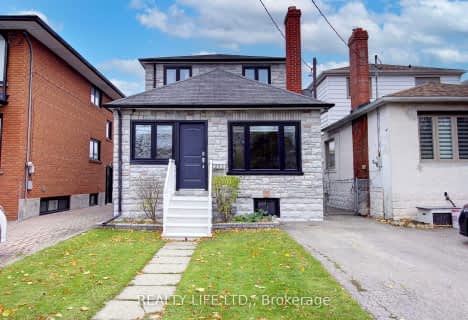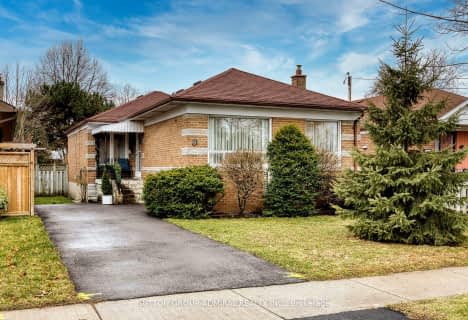Car-Dependent
- Most errands require a car.
Good Transit
- Some errands can be accomplished by public transportation.
Somewhat Bikeable
- Most errands require a car.

Étienne Brûlé Junior School
Elementary: PublicKaren Kain School of the Arts
Elementary: PublicSt Mark Catholic School
Elementary: CatholicSt Louis Catholic School
Elementary: CatholicPark Lawn Junior and Middle School
Elementary: PublicÉÉC Sainte-Marguerite-d'Youville
Elementary: CatholicUrsula Franklin Academy
Secondary: PublicRunnymede Collegiate Institute
Secondary: PublicEtobicoke School of the Arts
Secondary: PublicEtobicoke Collegiate Institute
Secondary: PublicWestern Technical & Commercial School
Secondary: PublicBishop Allen Academy Catholic Secondary School
Secondary: Catholic-
Park Lawn Park
Pk Lawn Rd, Etobicoke ON M8Y 4B6 0.68km -
Humber Bay Promenade Park
Lakeshore Blvd W (Lakeshore & Park Lawn), Toronto ON 1.93km -
Willard Gardens Parkette
55 Mayfield Rd, Toronto ON M6S 1K4 2.13km
-
RBC Royal Bank
1000 the Queensway, Etobicoke ON M8Z 1P7 0.75km -
TD Bank Financial Group
1048 Islington Ave, Etobicoke ON M8Z 6A4 1.78km -
RBC Royal Bank
2329 Bloor St W (Windermere Ave), Toronto ON M6S 1P1 2.37km
- 2 bath
- 2 bed
- 700 sqft
31 Chartwell Road, Toronto, Ontario • M8Z 4E9 • Stonegate-Queensway
- 4 bath
- 3 bed
- 2500 sqft
2567 Lake Shore Boulevard West, Toronto, Ontario • M8V 1E5 • Mimico
- 3 bath
- 3 bed
1445 Islington Avenue, Toronto, Ontario • M9A 3K8 • Edenbridge-Humber Valley
- 2 bath
- 3 bed
- 1100 sqft
110 Prince Edward Drive South, Toronto, Ontario • M8Y 3V9 • Stonegate-Queensway














