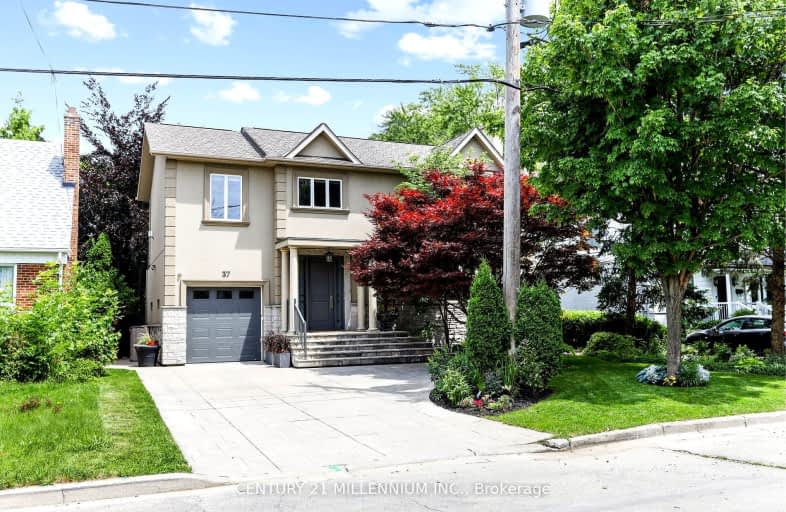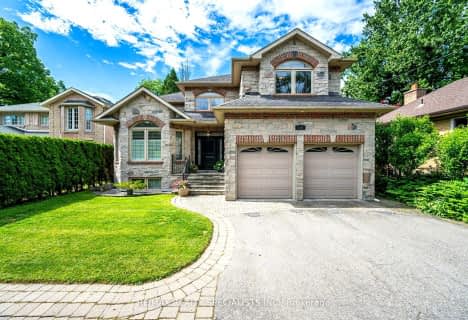
Very Walkable
- Most errands can be accomplished on foot.
Excellent Transit
- Most errands can be accomplished by public transportation.
Bikeable
- Some errands can be accomplished on bike.

Bloorlea Middle School
Elementary: PublicWedgewood Junior School
Elementary: PublicRosethorn Junior School
Elementary: PublicIslington Junior Middle School
Elementary: PublicOur Lady of Peace Catholic School
Elementary: CatholicSt Gregory Catholic School
Elementary: CatholicEtobicoke Year Round Alternative Centre
Secondary: PublicBurnhamthorpe Collegiate Institute
Secondary: PublicEtobicoke Collegiate Institute
Secondary: PublicRichview Collegiate Institute
Secondary: PublicMartingrove Collegiate Institute
Secondary: PublicBishop Allen Academy Catholic Secondary School
Secondary: Catholic-
Humbertown Park
Toronto ON 2.59km -
Grand Avenue Park
Toronto ON 4.34km -
Rennie Park
1 Rennie Ter, Toronto ON M6S 4Z9 5.33km
-
TD Bank Financial Group
3868 Bloor St W (at Jopling Ave. N.), Etobicoke ON M9B 1L3 0.3km -
CIBC
4914 Dundas St W (at Burnhamthorpe Rd.), Toronto ON M9A 1B5 1.12km -
TD Bank Financial Group
1048 Islington Ave, Etobicoke ON M8Z 6A4 2.02km
- 5 bath
- 4 bed
- 3000 sqft
50 GREENFIELD Drive North, Toronto, Ontario • M9B 1H3 • Islington-City Centre West
- 3 bath
- 3 bed
- 2000 sqft
37 Hampshire Heights, Toronto, Ontario • M9B 2K5 • Islington-City Centre West
- 2 bath
- 3 bed
- 1100 sqft
37 Cotman Crescent, Toronto, Ontario • M9B 3A4 • Eringate-Centennial-West Deane
- 2 bath
- 3 bed
- 1100 sqft
23 Duncairn Drive, Toronto, Ontario • M9B 2P2 • Princess-Rosethorn
- 5 bath
- 4 bed
123 Shaver Avenue North, Toronto, Ontario • M9B 4N6 • Islington-City Centre West
- 5 bath
- 4 bed
- 3000 sqft
174 Burnhamthorpe Road, Toronto, Ontario • M9A 1H6 • Islington-City Centre West





















