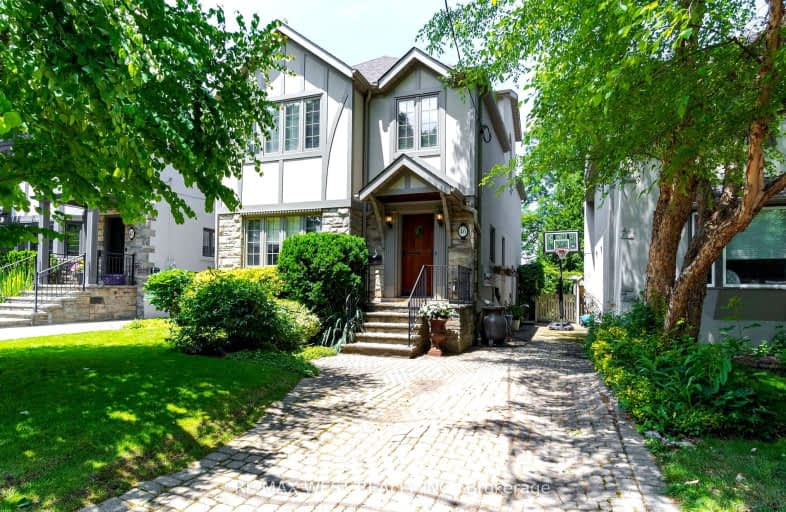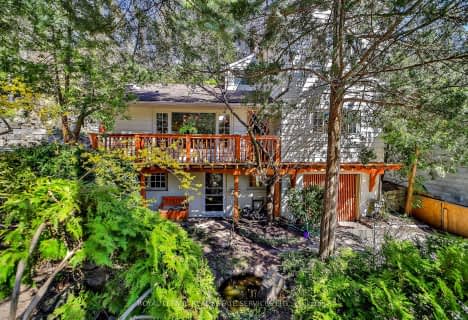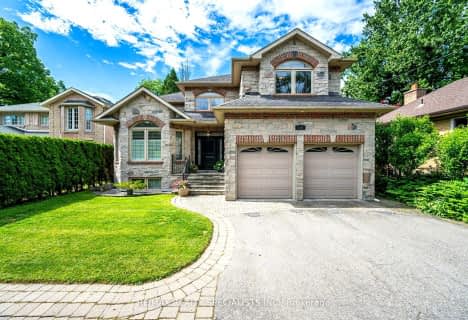Very Walkable
- Most errands can be accomplished on foot.
Good Transit
- Some errands can be accomplished by public transportation.
Very Bikeable
- Most errands can be accomplished on bike.

Lambton Park Community School
Elementary: PublicSt James Catholic School
Elementary: CatholicWarren Park Junior Public School
Elementary: PublicSunnylea Junior School
Elementary: PublicLambton Kingsway Junior Middle School
Elementary: PublicOur Lady of Sorrows Catholic School
Elementary: CatholicFrank Oke Secondary School
Secondary: PublicYork Humber High School
Secondary: PublicRunnymede Collegiate Institute
Secondary: PublicEtobicoke School of the Arts
Secondary: PublicEtobicoke Collegiate Institute
Secondary: PublicBishop Allen Academy Catholic Secondary School
Secondary: Catholic-
Humbertown Park
Toronto ON 1.63km -
Park Lawn Park
Pk Lawn Rd, Etobicoke ON M8Y 4B6 2.18km -
Rennie Park
1 Rennie Ter, Toronto ON M6S 4Z9 2.91km
-
CIBC
4914 Dundas St W (at Burnhamthorpe Rd.), Toronto ON M9A 1B5 1.91km -
RBC Royal Bank
2329 Bloor St W (Windermere Ave), Toronto ON M6S 1P1 2.31km -
TD Bank Financial Group
1048 Islington Ave, Etobicoke ON M8Z 6A4 2.73km
- 5 bath
- 5 bed
- 3500 sqft
19 Mervyn Avenue, Toronto, Ontario • M9B 1M9 • Islington-City Centre West
- 3 bath
- 4 bed
- 1500 sqft
12 Valleymede Road, Toronto, Ontario • M6S 1G9 • High Park-Swansea
- 4 bath
- 3 bed
37 Jopling Avenue North, Toronto, Ontario • M9B 4E9 • Islington-City Centre West
- 5 bath
- 4 bed
- 3000 sqft
174 Burnhamthorpe Road, Toronto, Ontario • M9A 1H6 • Islington-City Centre West






















