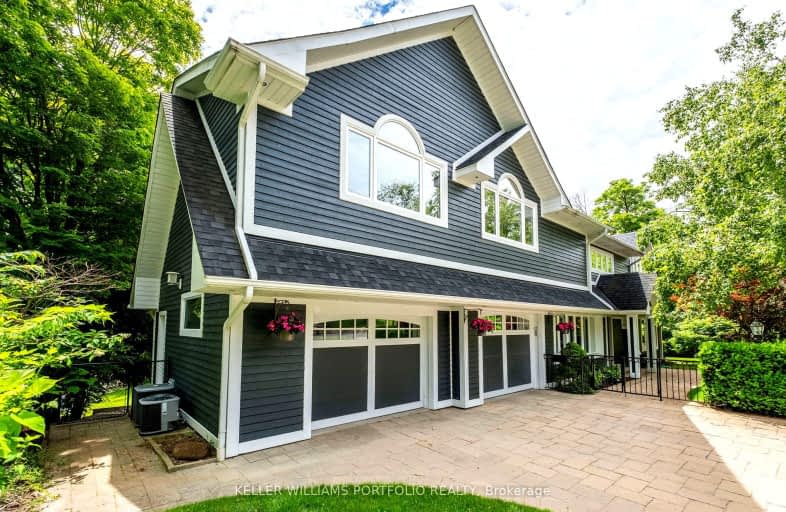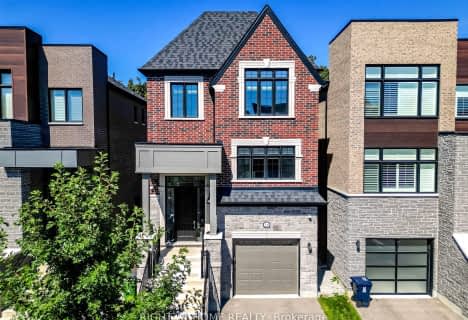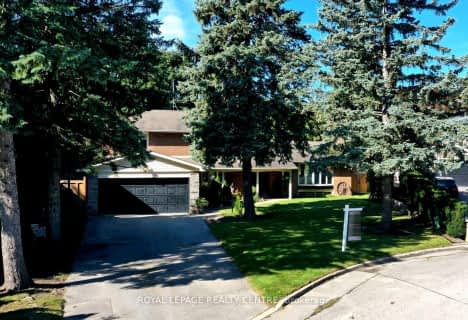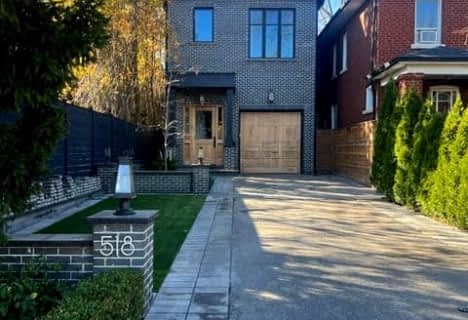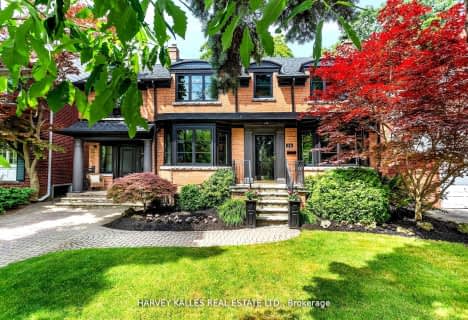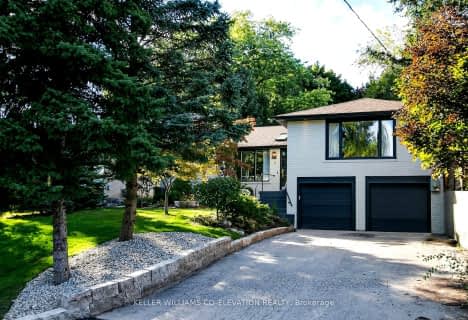Very Walkable
- Most errands can be accomplished on foot.
Good Transit
- Some errands can be accomplished by public transportation.
Bikeable
- Some errands can be accomplished on bike.

Humber Valley Village Junior Middle School
Elementary: PublicRosethorn Junior School
Elementary: PublicIslington Junior Middle School
Elementary: PublicLambton Kingsway Junior Middle School
Elementary: PublicSt Gregory Catholic School
Elementary: CatholicOur Lady of Sorrows Catholic School
Elementary: CatholicFrank Oke Secondary School
Secondary: PublicYork Humber High School
Secondary: PublicScarlett Heights Entrepreneurial Academy
Secondary: PublicEtobicoke Collegiate Institute
Secondary: PublicRichview Collegiate Institute
Secondary: PublicBishop Allen Academy Catholic Secondary School
Secondary: Catholic-
Humbertown Park
Toronto ON 0.33km -
Rennie Park
1 Rennie Ter, Toronto ON M6S 4Z9 4.35km -
Cruickshank Park
Lawrence Ave W (Little Avenue), Toronto ON 4.5km
-
CIBC
4914 Dundas St W (at Burnhamthorpe Rd.), Toronto ON M9A 1B5 1.41km -
TD Bank Financial Group
3868 Bloor St W (at Jopling Ave. N.), Etobicoke ON M9B 1L3 2.59km -
TD Bank Financial Group
250 Wincott Dr, Etobicoke ON M9R 2R5 2.74km
- 5 bath
- 4 bed
- 3500 sqft
19 Mervyn Avenue, Toronto, Ontario • M9B 1M9 • Islington-City Centre West
- 5 bath
- 4 bed
7 Charleston Road, Toronto, Ontario • M9B 4M6 • Islington-City Centre West
- 3 bath
- 4 bed
- 2000 sqft
557 Prince Edward Drive North, Toronto, Ontario • M8X 2M8 • Kingsway South
- 3 bath
- 4 bed
- 2500 sqft
81 Sir Williams Lane, Toronto, Ontario • M9A 1V2 • Princess-Rosethorn
- 4 bath
- 3 bed
- 3000 sqft
18 Kipling Grove Court, Toronto, Ontario • M9B 0C6 • Princess-Rosethorn
- — bath
- — bed
- — sqft
8 Bell Royal Court, Toronto, Ontario • M9A 4G6 • Edenbridge-Humber Valley
- 4 bath
- 3 bed
- 1500 sqft
518 Prince Edward Drive North, Toronto, Ontario • M8X 2M5 • Kingsway South
- 3 bath
- 4 bed
4 Pinehurst Crescent, Toronto, Ontario • M9A 3A5 • Edenbridge-Humber Valley
