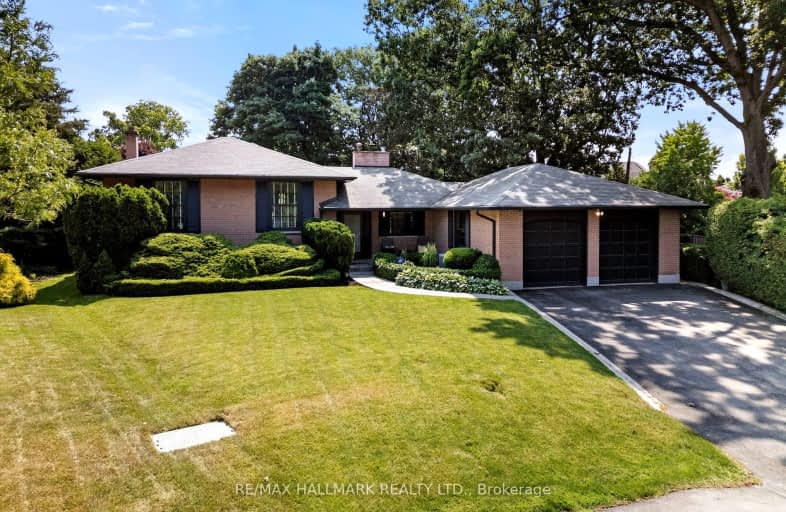Very Walkable
- Most errands can be accomplished on foot.
Good Transit
- Some errands can be accomplished by public transportation.
Very Bikeable
- Most errands can be accomplished on bike.

St George's Junior School
Elementary: PublicWestway Junior School
Elementary: PublicSt Marcellus Catholic School
Elementary: CatholicFather Serra Catholic School
Elementary: CatholicJohn G Althouse Middle School
Elementary: PublicDixon Grove Junior Middle School
Elementary: PublicSchool of Experiential Education
Secondary: PublicCentral Etobicoke High School
Secondary: PublicScarlett Heights Entrepreneurial Academy
Secondary: PublicKipling Collegiate Institute
Secondary: PublicRichview Collegiate Institute
Secondary: PublicMartingrove Collegiate Institute
Secondary: Public-
Richview Barber Shop
Toronto ON 1.41km -
Humbertown Park
Toronto ON 2.07km -
Cruickshank Park
Lawrence Ave W (Little Avenue), Toronto ON 3.15km
-
TD Bank Financial Group
250 Wincott Dr, Etobicoke ON M9R 2R5 0.39km -
CIBC
201 Lloyd Manor Rd (at Eglinton Ave. W.), Etobicoke ON M9B 6H6 1.01km -
CIBC
4914 Dundas St W (at Burnhamthorpe Rd.), Toronto ON M9A 1B5 3.34km
- 4 bath
- 4 bed
17 Kingsborough Crescent, Toronto, Ontario • M9R 2T8 • Willowridge-Martingrove-Richview
- 4 bath
- 4 bed
80 Princess Margaret Boulevard, Toronto, Ontario • M9A 2A4 • Princess-Rosethorn
- 5 bath
- 4 bed
- 2500 sqft
51 Kingsview Boulevard, Toronto, Ontario • M9R 1T7 • Kingsview Village-The Westway
- 4 bath
- 5 bed
5 Courtsfield Crescent, Toronto, Ontario • M9A 4T1 • Edenbridge-Humber Valley
- 3 bath
- 4 bed
14 Downpatrick Crescent, Toronto, Ontario • M9R 4A4 • Willowridge-Martingrove-Richview
- 2 bath
- 4 bed
- 1500 sqft
32 Cedarcrest Drive, Toronto, Ontario • M9A 2V6 • Kingsway South
- — bath
- — bed
- — sqft
8 Bell Royal Court, Toronto, Ontario • M9A 4G6 • Edenbridge-Humber Valley
- 5 bath
- 6 bed
- 2500 sqft
76 Dalegrove Crescent, Toronto, Ontario • M9B 6A9 • Eringate-Centennial-West Deane
- 3 bath
- 4 bed
- 2000 sqft
557 Prince Edward Drive North, Toronto, Ontario • M8X 2M8 • Kingsway South
- 3 bath
- 4 bed
4 Pinehurst Crescent, Toronto, Ontario • M9A 3A5 • Edenbridge-Humber Valley














