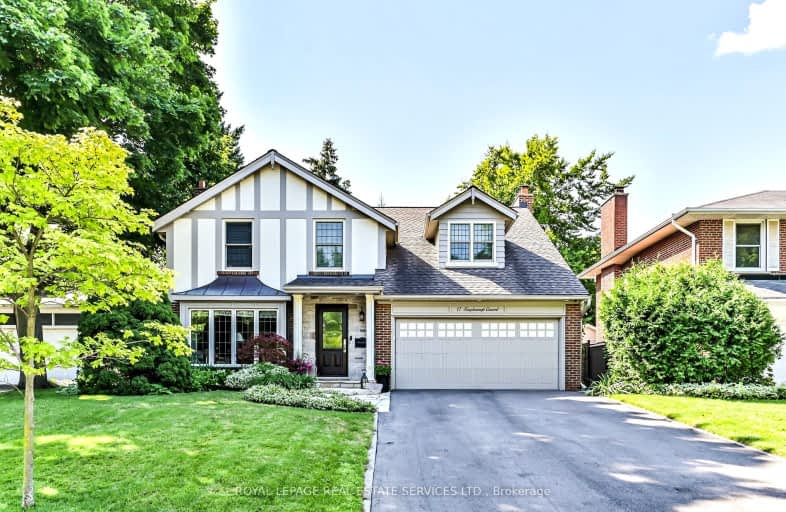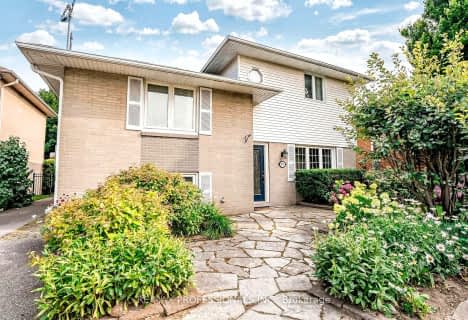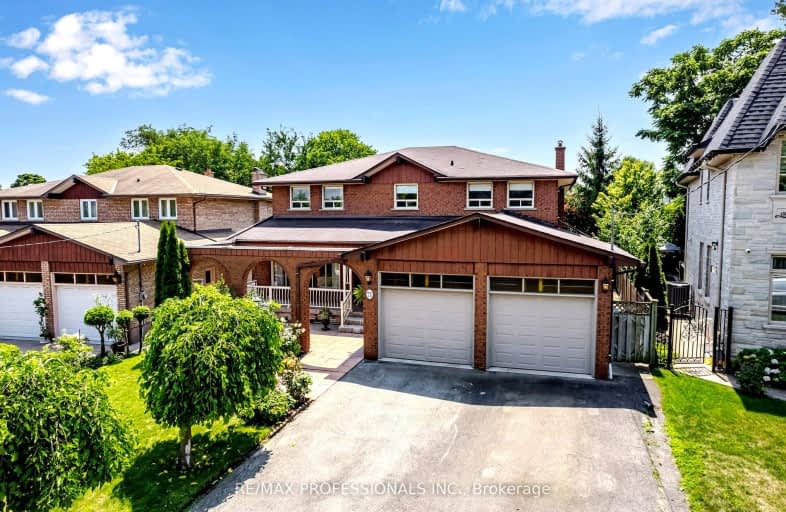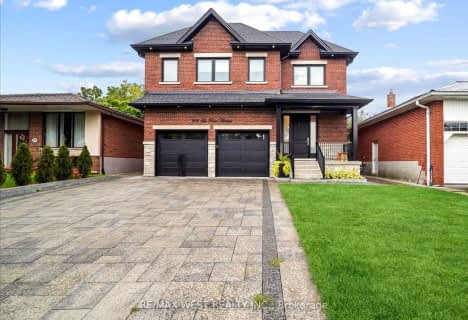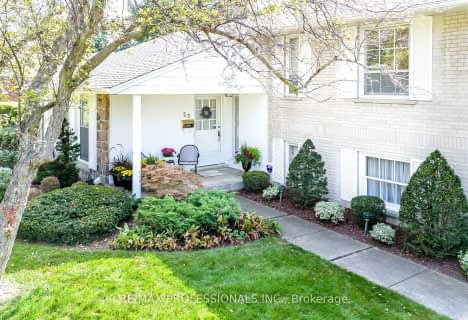Very Walkable
- Most errands can be accomplished on foot.
Excellent Transit
- Most errands can be accomplished by public transportation.
Bikeable
- Some errands can be accomplished on bike.

ÉÉC Notre-Dame-de-Grâce
Elementary: CatholicSt George's Junior School
Elementary: PublicWestway Junior School
Elementary: PublicSt Marcellus Catholic School
Elementary: CatholicJohn G Althouse Middle School
Elementary: PublicDixon Grove Junior Middle School
Elementary: PublicCentral Etobicoke High School
Secondary: PublicScarlett Heights Entrepreneurial Academy
Secondary: PublicDon Bosco Catholic Secondary School
Secondary: CatholicKipling Collegiate Institute
Secondary: PublicRichview Collegiate Institute
Secondary: PublicMartingrove Collegiate Institute
Secondary: Public-
Wincott Park
Wincott Dr, Toronto ON 1.04km -
Kenway Park
Kenway Rd & Fieldway Rd, Etobicoke ON M8Z 3L1 4.49km -
Park Lawn Park
Pk Lawn Rd, Etobicoke ON M8Y 4B6 6.33km
-
TD Bank Financial Group
250 Wincott Dr, Etobicoke ON M9R 2R5 0.27km -
CIBC
4914 Dundas St W (at Burnhamthorpe Rd.), Toronto ON M9A 1B5 3.85km -
President's Choice Financial ATM
3671 Dundas St W, Etobicoke ON M6S 2T3 4.71km
- 3 bath
- 4 bed
- 2000 sqft
6 Hillavon Drive, Toronto, Ontario • M9B 2P5 • Princess-Rosethorn
- 4 bath
- 4 bed
- 3000 sqft
8 Courtsfield Crescent, Toronto, Ontario • M9A 4S9 • Edenbridge-Humber Valley
- 3 bath
- 4 bed
- 2000 sqft
206 Lloyd Manor Road, Toronto, Ontario • M9B 5K6 • Princess-Rosethorn
- 5 bath
- 4 bed
281 La Rose Avenue, Toronto, Ontario • M9P 1B8 • Willowridge-Martingrove-Richview
- 5 bath
- 4 bed
- 2500 sqft
80 North Heights Road, Toronto, Ontario • M9B 2T8 • Princess-Rosethorn
- 4 bath
- 4 bed
80 Princess Margaret Boulevard, Toronto, Ontario • M9A 2A4 • Princess-Rosethorn
- 5 bath
- 4 bed
- 2500 sqft
51 Kingsview Boulevard, Toronto, Ontario • M9R 1T7 • Kingsview Village-The Westway
- 3 bath
- 4 bed
- 1500 sqft
42 Swordbill Drive, Toronto, Ontario • M9A 4V5 • Edenbridge-Humber Valley
- 4 bath
- 4 bed
2112 Islington Avenue, Toronto, Ontario • M9P 3N9 • Kingsview Village-The Westway
