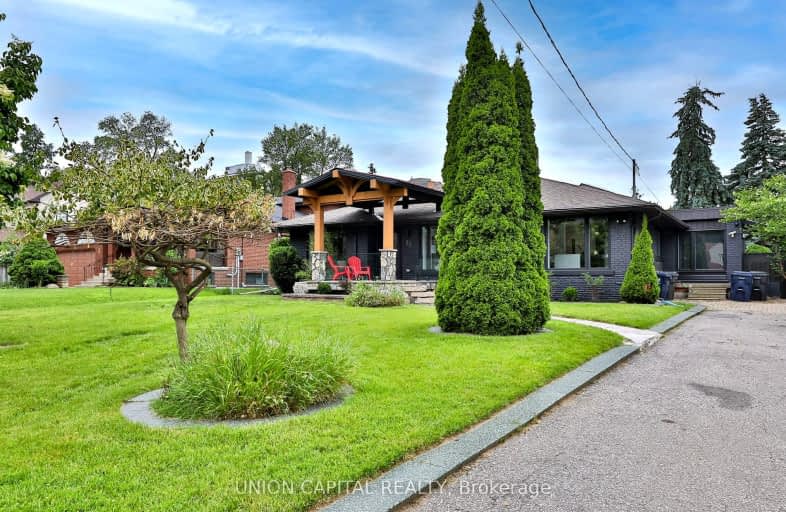Very Walkable
- Most errands can be accomplished on foot.
Good Transit
- Some errands can be accomplished by public transportation.
Bikeable
- Some errands can be accomplished on bike.

Valleyfield Junior School
Elementary: PublicWestway Junior School
Elementary: PublicSt Maurice Catholic School
Elementary: CatholicSt Eugene Catholic School
Elementary: CatholicFather Serra Catholic School
Elementary: CatholicKingsview Village Junior School
Elementary: PublicSchool of Experiential Education
Secondary: PublicCentral Etobicoke High School
Secondary: PublicScarlett Heights Entrepreneurial Academy
Secondary: PublicDon Bosco Catholic Secondary School
Secondary: CatholicKipling Collegiate Institute
Secondary: PublicRichview Collegiate Institute
Secondary: Public-
Cruickshank Park
Lawrence Ave W (Little Avenue), Toronto ON 1.73km -
Humbertown Park
Toronto ON 4.31km -
Chestnut Hill Park
Toronto ON 5.07km
-
TD Bank Financial Group
250 Wincott Dr, Etobicoke ON M9R 2R5 2.26km -
TD Bank Financial Group
2038 Kipling Ave, Rexdale ON M9W 4K1 2.28km -
CIBC
1400 Lawrence Ave W (at Keele St.), Toronto ON M6L 1A7 5.55km
- 5 bath
- 8 bed
- 5000 sqft
8 Bridesburg Drive, Toronto, Ontario • M9R 2K3 • Kingsview Village-The Westway
- 2 bath
- 4 bed
- 1500 sqft
102 Freemont Avenue, Toronto, Ontario • M9P 2X2 • Humber Heights
- 2 bath
- 4 bed
6 Beaumaris Crescent, Toronto, Ontario • M9R 1N8 • Kingsview Village-The Westway
- 6 bath
- 4 bed
35 Yorkdale Crescent, Toronto, Ontario • M9M 1C2 • Humberlea-Pelmo Park W5
- 3 bath
- 4 bed
22 Shortland Crescent, Toronto, Ontario • M9R 2T3 • Willowridge-Martingrove-Richview
- 5 bath
- 4 bed
- 3000 sqft
4 Robaldon Road, Toronto, Ontario • M9A 5A7 • Edenbridge-Humber Valley
- — bath
- — bed
43 Poynter Drive, Toronto, Ontario • M9R 1L3 • Kingsview Village-The Westway
- 2 bath
- 4 bed
10 Aikenhead Road, Toronto, Ontario • M9R 2Z2 • Kingsview Village-The Westway
- 5 bath
- 3 bed
86 St Andrews Boulevard, Toronto, Ontario • M9R 1W3 • Kingsview Village-The Westway
- 2 bath
- 3 bed
52 Hamptonbrook Drive, Toronto, Ontario • M9P 1A1 • Willowridge-Martingrove-Richview





















