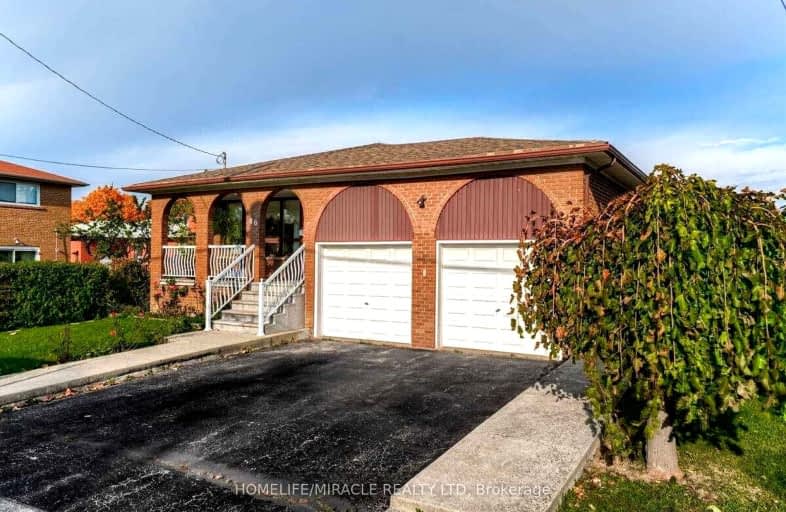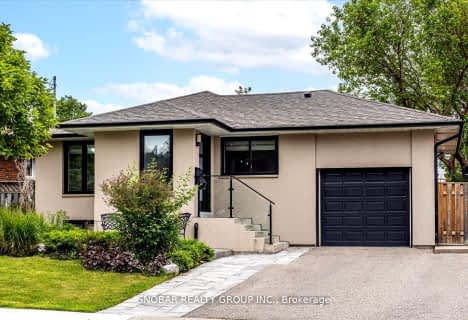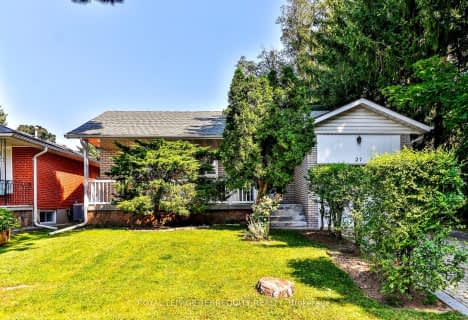Somewhat Walkable
- Some errands can be accomplished on foot.
Good Transit
- Some errands can be accomplished by public transportation.
Somewhat Bikeable
- Most errands require a car.

Westway Junior School
Elementary: PublicÉcole élémentaire Félix-Leclerc
Elementary: PublicSt Maurice Catholic School
Elementary: CatholicTransfiguration of our Lord Catholic School
Elementary: CatholicKingsview Village Junior School
Elementary: PublicDixon Grove Junior Middle School
Elementary: PublicCaring and Safe Schools LC1
Secondary: PublicSchool of Experiential Education
Secondary: PublicCentral Etobicoke High School
Secondary: PublicDon Bosco Catholic Secondary School
Secondary: CatholicKipling Collegiate Institute
Secondary: PublicMonsignor Percy Johnson Catholic High School
Secondary: Catholic-
King's Mill Park
9 Catherine St, Toronto ON 7.67km -
Grandravine Park
23 Grandravine Dr, North York ON M3J 1B3 8.02km -
Park Lawn Park
Pk Lawn Rd, Etobicoke ON M8Y 4B6 8.4km
-
TD Bank Financial Group
2038 Kipling Ave, Rexdale ON M9W 4K1 1.65km -
President's Choice Financial ATM
3671 Dundas St W, Etobicoke ON M6S 2T3 6.34km -
TD Bank Financial Group
2390 Keele St, Toronto ON M6M 4A5 6.56km
- 3 bath
- 3 bed
10 Ludstone Drive, Toronto, Ontario • M9R 2H9 • Willowridge-Martingrove-Richview
- 3 bath
- 3 bed
- 1500 sqft
159 Princess Anne Crescent, Toronto, Ontario • M9A 2R7 • Princess-Rosethorn
- 3 bath
- 3 bed
199 WILLOWRIDGE Road, Toronto, Ontario • M9R 3Z8 • Willowridge-Martingrove-Richview
- 3 bath
- 3 bed
10 Poplar Heights Drive, Toronto, Ontario • M9A 5A2 • Edenbridge-Humber Valley
- 2 bath
- 3 bed
- 1100 sqft
27 Crestridge Heights Road, Toronto, Ontario • M9P 1A3 • Willowridge-Martingrove-Richview
- 2 bath
- 3 bed
- 1100 sqft
47 Gaydon Avenue, Toronto, Ontario • M9M 1G6 • Humberlea-Pelmo Park W5
- 4 bath
- 3 bed
- 1100 sqft
79 Saskatoon Drive, Toronto, Ontario • M9P 2G1 • Willowridge-Martingrove-Richview
- 2 bath
- 3 bed
11 Braywin Drive, Toronto, Ontario • M9P 2N9 • Kingsview Village-The Westway














