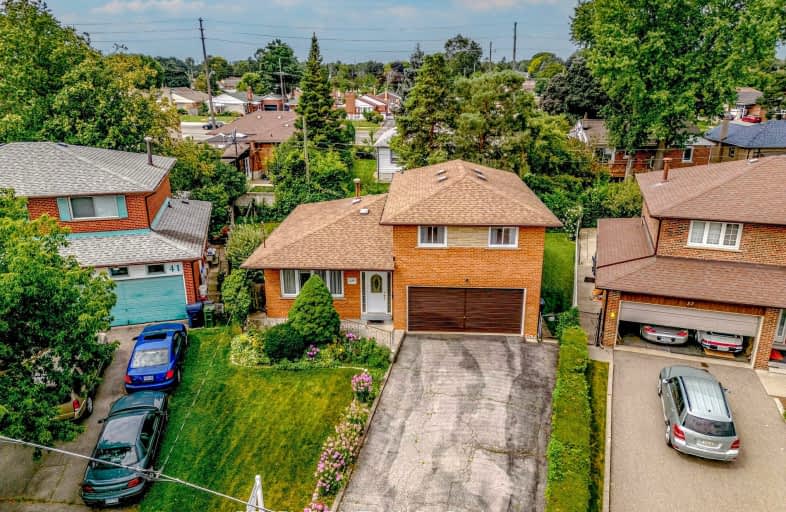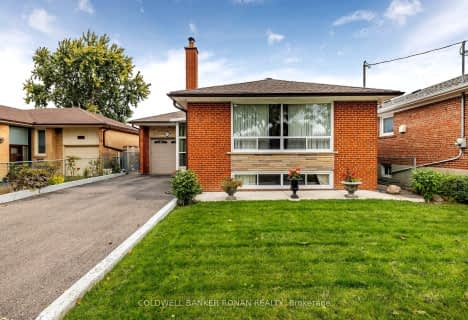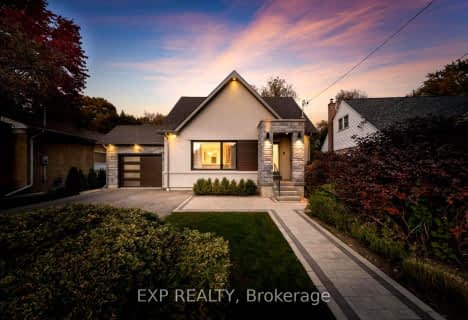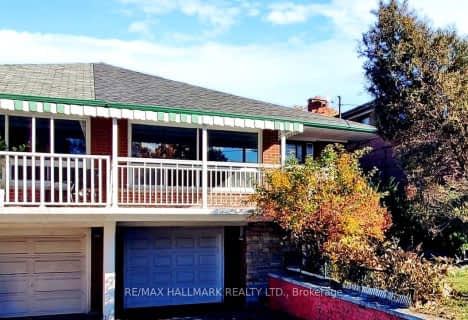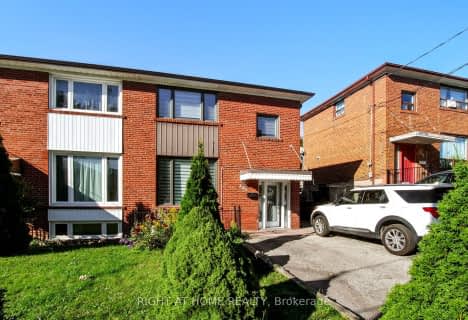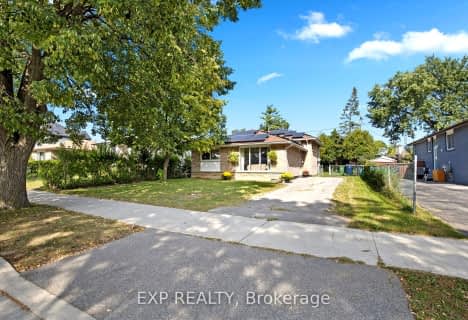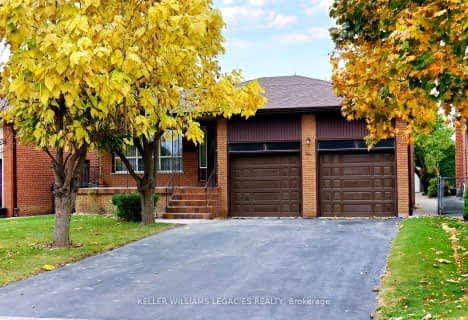Very Walkable
- Most errands can be accomplished on foot.
Good Transit
- Some errands can be accomplished by public transportation.
Bikeable
- Some errands can be accomplished on bike.

Boys Leadership Academy
Elementary: PublicBraeburn Junior School
Elementary: PublicRivercrest Junior School
Elementary: PublicThe Elms Junior Middle School
Elementary: PublicSt John Vianney Catholic School
Elementary: CatholicSt Stephen Catholic School
Elementary: CatholicCaring and Safe Schools LC1
Secondary: PublicSchool of Experiential Education
Secondary: PublicDon Bosco Catholic Secondary School
Secondary: CatholicThistletown Collegiate Institute
Secondary: PublicMonsignor Percy Johnson Catholic High School
Secondary: CatholicSt. Basil-the-Great College School
Secondary: Catholic-
Downsview Dells Park
1651 Sheppard Ave W, Toronto ON M3M 2X4 4.93km -
Humbertown Park
Toronto ON 7.41km -
Coronation Park
2700 Eglinton Ave W (at Blackcreek Dr.), Etobicoke ON M6M 1V1 7.64km
-
CIBC
2291 Kipling Ave, Toronto ON M9W 4L6 1.24km -
TD Bank Financial Group
2709 Jane St, Downsview ON M3L 1S3 4.09km -
TD Bank Financial Group
4999 Steeles Ave W (at Weston Rd.), North York ON M9L 1R4 5.02km
- 2 bath
- 3 bed
39 Langfield Crescent, Toronto, Ontario • M9V 3L6 • Mount Olive-Silverstone-Jamestown
- 2 bath
- 3 bed
18 Bankfield Drive, Toronto, Ontario • M9V 2P6 • Thistletown-Beaumonde Heights
- 3 bath
- 3 bed
27 Blackbush Drive, Toronto, Ontario • M9V 3N8 • Mount Olive-Silverstone-Jamestown
- 4 bath
- 3 bed
2 Delbasso Court, Toronto, Ontario • M9R 1W6 • Kingsview Village-The Westway
- 2 bath
- 4 bed
- 1500 sqft
32 Windsor Road, Toronto, Ontario • M9R 3G4 • Kingsview Village-The Westway
- 3 bath
- 4 bed
24 Masseygrove Crescent, Toronto, Ontario • M9V 3C9 • Mount Olive-Silverstone-Jamestown
