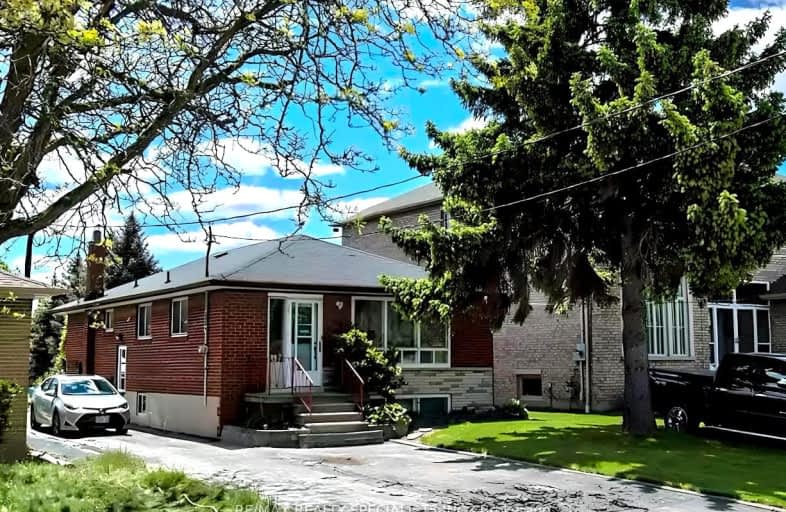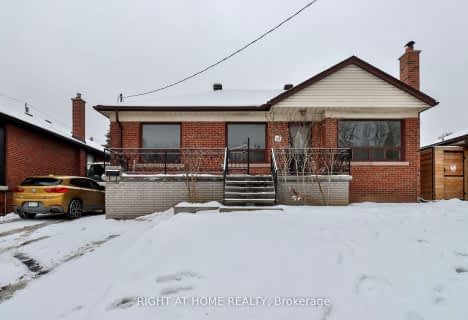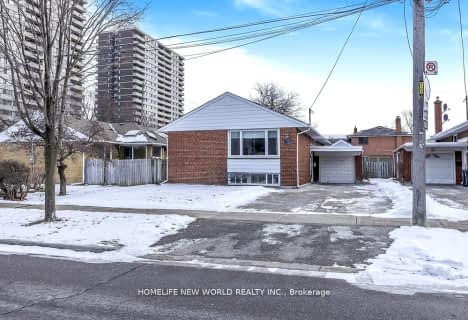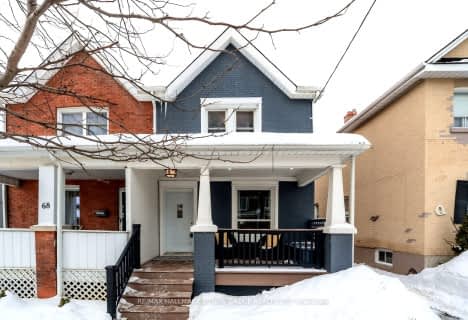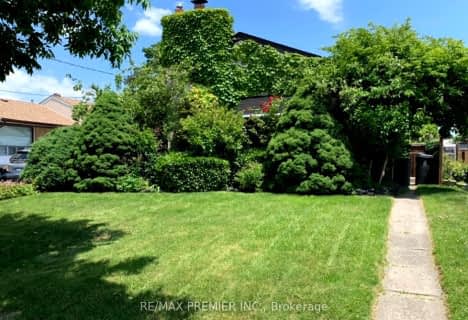Somewhat Walkable
- Some errands can be accomplished on foot.
Good Transit
- Some errands can be accomplished by public transportation.
Somewhat Bikeable
- Most errands require a car.

Braeburn Junior School
Elementary: PublicChalkfarm Public School
Elementary: PublicPelmo Park Public School
Elementary: PublicSt John the Evangelist Catholic School
Elementary: CatholicSt Simon Catholic School
Elementary: CatholicSt. Andre Catholic School
Elementary: CatholicSchool of Experiential Education
Secondary: PublicEmery EdVance Secondary School
Secondary: PublicDon Bosco Catholic Secondary School
Secondary: CatholicEmery Collegiate Institute
Secondary: PublicWeston Collegiate Institute
Secondary: PublicSt. Basil-the-Great College School
Secondary: Catholic-
York Lions Stadium
Ian MacDonald Blvd, Toronto ON 6.2km -
Humbertown Park
Toronto ON 6.41km -
Étienne Brulé Park
13 Crosby Ave, Toronto ON M6S 2P8 7.11km
-
CIBC
2625 Weston Rd (at Cross Roads Plaza), Toronto ON M9N 3X2 1.14km -
BMO Bank of Montreal
1 York Gate Blvd (Jane/Finch), Toronto ON M3N 3A1 4.17km -
CIBC
1400 Lawrence Ave W (at Keele St.), Toronto ON M6L 1A7 4.46km
- 2 bath
- 3 bed
215 Thistle Down Boulevard, Toronto, Ontario • M9V 1K4 • Thistletown-Beaumonde Heights
- 2 bath
- 3 bed
37 Charrington Crescent, Toronto, Ontario • M3L 2C3 • Glenfield-Jane Heights
