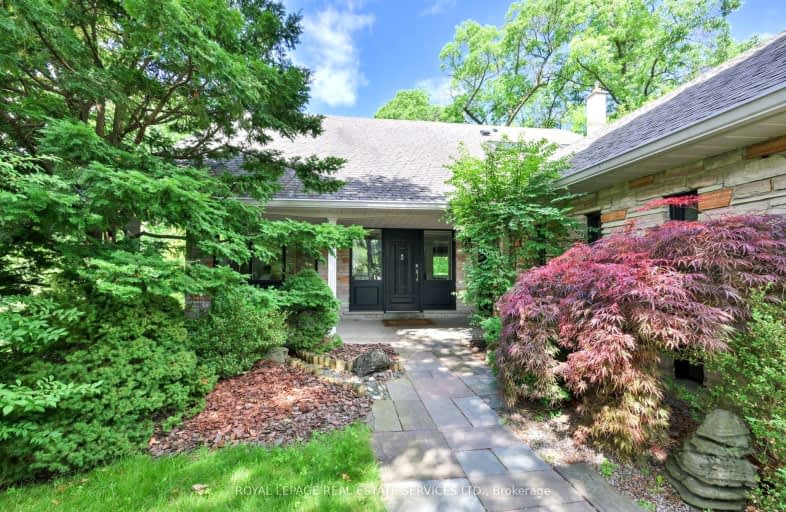
Car-Dependent
- Almost all errands require a car.
Good Transit
- Some errands can be accomplished by public transportation.
Somewhat Bikeable
- Most errands require a car.

Karen Kain School of the Arts
Elementary: PublicSt Louis Catholic School
Elementary: CatholicSunnylea Junior School
Elementary: PublicPark Lawn Junior and Middle School
Elementary: PublicÉÉC Sainte-Marguerite-d'Youville
Elementary: CatholicNorseman Junior Middle School
Elementary: PublicUrsula Franklin Academy
Secondary: PublicRunnymede Collegiate Institute
Secondary: PublicEtobicoke School of the Arts
Secondary: PublicEtobicoke Collegiate Institute
Secondary: PublicWestern Technical & Commercial School
Secondary: PublicBishop Allen Academy Catholic Secondary School
Secondary: Catholic-
Grand Avenue Park
Toronto ON 1.61km -
Humber Bay Shores Park
15 Marine Parade Dr, Toronto ON 2.5km -
Rennie Park
1 Rennie Ter, Toronto ON M6S 4Z9 2.64km
-
TD Bank Financial Group
1048 Islington Ave, Etobicoke ON M8Z 6A4 1.25km -
RBC Royal Bank
1000 the Queensway, Etobicoke ON M8Z 1P7 1.49km -
TD Bank Financial Group
125 the Queensway, Toronto ON M8Y 1H6 1.96km
- 5 bath
- 5 bed
- 3500 sqft
19 Mervyn Avenue, Toronto, Ontario • M9B 1M9 • Islington-City Centre West















