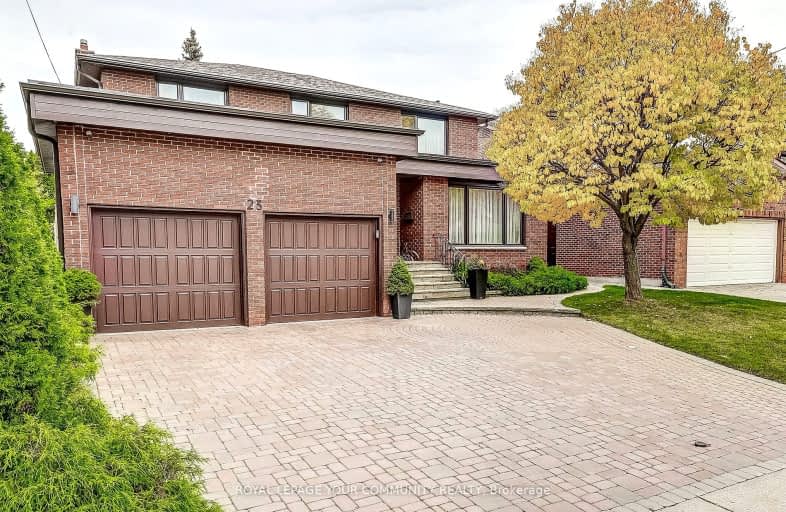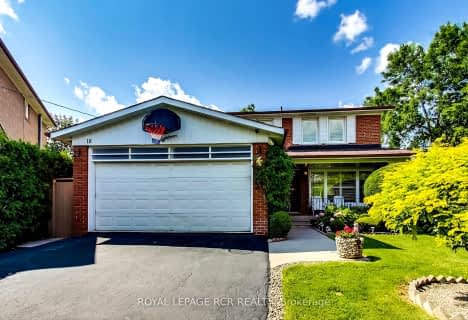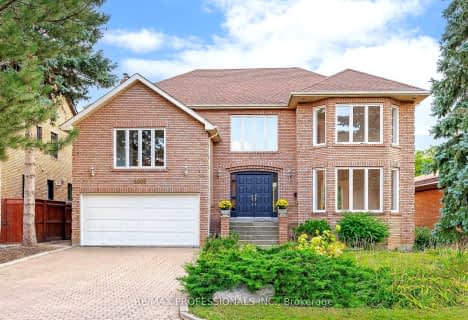Car-Dependent
- Almost all errands require a car.
Excellent Transit
- Most errands can be accomplished by public transportation.
Bikeable
- Some errands can be accomplished on bike.

St Elizabeth Catholic School
Elementary: CatholicEatonville Junior School
Elementary: PublicBloorlea Middle School
Elementary: PublicBloordale Middle School
Elementary: PublicSt Clement Catholic School
Elementary: CatholicMillwood Junior School
Elementary: PublicEtobicoke Year Round Alternative Centre
Secondary: PublicBurnhamthorpe Collegiate Institute
Secondary: PublicSilverthorn Collegiate Institute
Secondary: PublicMartingrove Collegiate Institute
Secondary: PublicGlenforest Secondary School
Secondary: PublicMichael Power/St Joseph High School
Secondary: Catholic-
The Open Cork Eatery & Lounge
2101 Dundas Street E, Mississauga, ON L4X 1M3 0.85km -
Ivy Castle Restaurant by Renaissance the Creek
2120 Dundas Street E, Mississauga, ON L4X 2V3 0.85km -
Scruffy Murphy's Irish Pub & Restaurant
225 The East Mall, Etobicoke, ON M9B 6J1 1.04km
-
Starbucks
4201 Bloor Street W, Toronto, ON M9C 1Z6 0.36km -
Starbucks
250 The East Mall, Toronto, ON M9B 3Y8 0.81km -
Hot Oven Bakery
250 The East Mall, Etobicoke, ON M9B 3Y8 0.85km
-
Glen Cade IDA Pharmacy
290 The West Mall, Etobicoke, ON M9C 1C6 0.38km -
Rexall
250 The East Mall, Etobicoke, ON M9B 3Y8 0.7km -
Markland Wood Pharmacy
4335 Bloor Street W, Toronto, ON M9C 2A5 0.87km
-
Subway
290 The West Mall, Unit 15-C, Toronto, ON M9C 1C6 0.34km -
Pastries Delicatessen
290 The West Mall, Etobicoke, ON M9C 1C6 0.38km -
West Mall Fish & Chips
290 The West Mall, Etobicoke, ON M9C 1C6 0.38km
-
Cloverdale Mall
250 The East Mall, Etobicoke, ON M9B 3Y8 0.8km -
SmartCentres Etobicoke
165 North Queen Street, Etobicoke, ON M9C 1A7 1.77km -
Six Points Plaza
5230 Dundas Street W, Etobicoke, ON M9B 1A8 2.35km
-
Metro
250 The East Mall, Etobicoke, ON M9B 3Y9 0.81km -
Starsky Foods
2040 Dundas Street E, Mississauga, ON L4X 2X8 1.16km -
Food Basics
5559 Dundas Street W, Etobicoke, ON M9B 1B9 1.23km
-
LCBO
Cloverdale Mall, 250 The East Mall, Toronto, ON M9B 3Y8 0.86km -
The Beer Store
666 Burhhamthorpe Road, Toronto, ON M9C 2Z4 1.37km -
LCBO
662 Burnhamthorpe Road, Etobicoke, ON M9C 2Z4 1.47km
-
Mississauga Toyota
2215 Dundas Street E, Mississauga, ON L4X 2X2 0.55km -
Mister Transmission
2191 Dundas Street E, Mississauga, ON L4X 1M3 0.59km -
Shell
2163 Dundas St E, Mississauga, ON L4X 1M3 0.72km
-
Cineplex Cinemas Queensway and VIP
1025 The Queensway, Etobicoke, ON M8Z 6C7 4.2km -
Kingsway Theatre
3030 Bloor Street W, Toronto, ON M8X 1C4 4.58km -
Stage West All Suite Hotel & Theatre Restaurant
5400 Dixie Road, Mississauga, ON L4W 4T4 5.46km
-
Toronto Public Library Eatonville
430 Burnhamthorpe Road, Toronto, ON M9B 2B1 1.62km -
Burnhamthorpe Branch Library
1350 Burnhamthorpe Road E, Mississauga, ON L4Y 3V9 3.26km -
Elmbrook Library
2 Elmbrook Crescent, Toronto, ON M9C 5B4 3.43km
-
Queensway Care Centre
150 Sherway Drive, Etobicoke, ON M9C 1A4 2.56km -
Trillium Health Centre - Toronto West Site
150 Sherway Drive, Toronto, ON M9C 1A4 2.56km -
Fusion Hair Therapy
33 City Centre Drive, Suite 680, Mississauga, ON L5B 2N5 7.29km
-
Ravenscrest Park
305 Martin Grove Rd, Toronto ON M1M 1M1 3.11km -
Marie Curtis Park
40 2nd St, Etobicoke ON M8V 2X3 5.06km -
Len Ford Park
295 Lake Prom, Toronto ON 5.45km
-
BMO Bank of Montreal
141 Saturn Rd (at Burnhamthorpe Rd.), Etobicoke ON M9C 2S8 1.4km -
TD Bank Financial Group
3868 Bloor St W (at Jopling Ave. N.), Etobicoke ON M9B 1L3 2.23km -
RBC Royal Bank
1530 Dundas St E, Mississauga ON L4X 1L4 2.52km
- 5 bath
- 4 bed
- 2000 sqft
3556 Silverplains Drive, Mississauga, Ontario • L4X 2P4 • Applewood
- 3 bath
- 4 bed
- 1500 sqft
18 Terryellen Crescent, Toronto, Ontario • M9C 1H7 • Markland Wood
- 4 bath
- 7 bed
- 5000 sqft
61 Melbert Road, Toronto, Ontario • M9C 3P8 • Eringate-Centennial-West Deane
- 4 bath
- 4 bed
- 2500 sqft
3270 Grassfire Crescent, Mississauga, Ontario • L4Y 3K1 • Applewood
- 6 bath
- 4 bed
20 Esposito Court, Toronto, Ontario • M9C 5H6 • Eringate-Centennial-West Deane
- 5 bath
- 4 bed
21 Esposito Court, Toronto, Ontario • M9C 5H6 • Eringate-Centennial-West Deane
- 5 bath
- 4 bed
- 3000 sqft
50 Greenfield Drive North, Toronto, Ontario • M9B 1H3 • Islington-City Centre West














