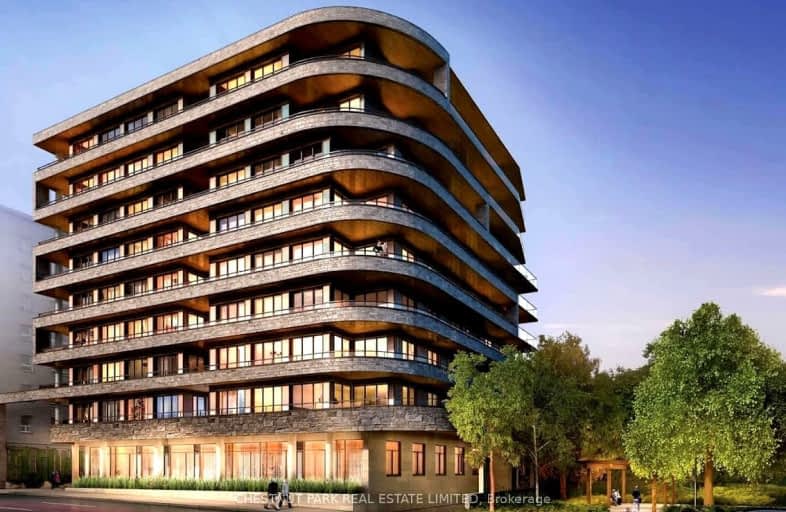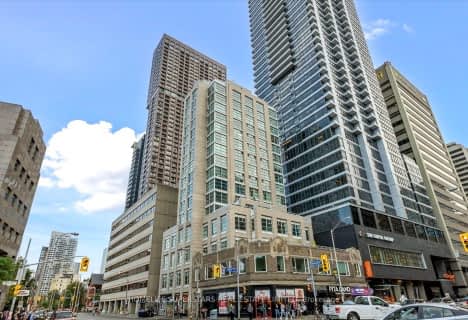Walker's Paradise
- Daily errands do not require a car.
Excellent Transit
- Most errands can be accomplished by public transportation.
Very Bikeable
- Most errands can be accomplished on bike.

Cottingham Junior Public School
Elementary: PublicRosedale Junior Public School
Elementary: PublicHuron Street Junior Public School
Elementary: PublicJesse Ketchum Junior and Senior Public School
Elementary: PublicDeer Park Junior and Senior Public School
Elementary: PublicBrown Junior Public School
Elementary: PublicMsgr Fraser Orientation Centre
Secondary: CatholicMsgr Fraser-Isabella
Secondary: CatholicMsgr Fraser College (Alternate Study) Secondary School
Secondary: CatholicLoretto College School
Secondary: CatholicSt Joseph's College School
Secondary: CatholicCentral Technical School
Secondary: Public-
Scaramouche Restaurant Pasta Bar & Grill
1 Benvenuto Place, Toronto, ON M4V 2L1 0.32km -
Playa Cabana
111 Dupont Street, Toronto, ON M5R 1V4 0.42km -
Le Paradis Brasserie Bistro
166 Bedford Road, Toronto, ON M5R 2K9 0.47km
-
Haute Coffee
153 Dupont Street, Toronto, ON M5R 1V5 0.53km -
Tim Horton's
150 Dupont Street, Toronto, ON M5R 2E6 0.56km -
5 Elements Espresso Bar
131 Avenue Road, Toronto, ON M5R 2H7 0.61km
-
KX Yorkville
263 Davenport Road, Toronto, ON M5R 1J9 0.54km -
Ultimate Athletics
1216 Yonge Street, Toronto, ON M4T 1W1 0.6km -
Rosedale Club
920 Yonge Street, Suite 1, Toronto, ON M4W 3C7 0.91km
-
Davenport Pharmacy
219 Davenport Road, Toronto, ON M5R 1J3 0.54km -
Shoppers Drug Mart
1027 Yonge Street, Toronto, ON M4W 2K6 0.71km -
Rexall
87 Avenue Road, Toronto, ON M5R 3R9 0.81km
-
Alijandro's Kitchen
284 Stop Spadina Ln, Toronto, ON M4V 2G7 0.07km -
Neon Tiger
14 Dupont Street, Toronto, ON M5R 1V2 0.2km -
Pisac Peruvian Bistro
16 Dupont St, Toronto, ON M5R 1V2 0.2km
-
Yorkville Village
55 Avenue Road, Toronto, ON M5R 3L2 0.92km -
Holt Renfrew Centre
50 Bloor Street West, Toronto, ON M4W 1.25km -
Hudson's Bay Centre
2 Bloor Street E, Toronto, ON M4W 3E2 1.37km
-
Food Depot
155 Dupont St, Toronto, ON M5R 1V5 0.54km -
Paris Grocery
2 Crescent Road, Toronto, ON M4W 1S9 0.73km -
Whole Foods Market
87 Avenue Rd, Toronto, ON M5R 3R9 0.84km
-
LCBO
10 Scrivener Square, Toronto, ON M4W 3Y9 0.65km -
LCBO
232 Dupont Street, Toronto, ON M5R 1V7 0.73km -
LCBO
111 St Clair Avenue W, Toronto, ON M4V 1N5 0.86km
-
Esso
333 Davenport Road, Toronto, ON M5R 1K5 0.54km -
Circle K
150 Dupont Street, Toronto, ON M5R 2E6 0.54km -
Esso
150 Dupont Street, Toronto, ON M5R 2E6 0.54km
-
The ROM Theatre
100 Queen's Park, Toronto, ON M5S 2C6 1.29km -
Cineplex Cinemas Varsity and VIP
55 Bloor Street W, Toronto, ON M4W 1A5 1.29km -
Innis Town Hall
2 Sussex Ave, Toronto, ON M5S 1J5 1.5km
-
Yorkville Library
22 Yorkville Avenue, Toronto, ON M4W 1L4 1.1km -
Deer Park Public Library
40 St. Clair Avenue E, Toronto, ON M4W 1A7 1.16km -
Urban Affairs Library - Research & Reference
Toronto Reference Library, 789 Yonge St, 2nd fl, Toronto, ON M5V 3C6 1.21km
-
SickKids
555 University Avenue, Toronto, ON M5G 1X8 1.31km -
Toronto Grace Hospital
650 Church Street, Toronto, ON M4Y 2G5 1.54km -
Sunnybrook
43 Wellesley Street E, Toronto, ON M4Y 1H1 2km
-
Sir Winston Churchill Park
301 St Clair Ave W (at Spadina Rd), Toronto ON M4V 1S4 1.06km -
Rosehill Reservoir
75 Rosehill Ave, Toronto ON 1.11km -
Jean Sibelius Square
Wells St and Kendal Ave, Toronto ON 1.22km
-
Scotiabank
1 St Clair Ave E (at Yonge St.), Toronto ON M4T 2V7 1.06km -
TD Bank Financial Group
2 St Clair Ave E (Yonge), Toronto ON M4T 2V4 1.1km -
BMO Bank of Montreal
640 Bloor St W (at Euclid Ave.), Toronto ON M6G 1K9 2.11km
- 3 bath
- 2 bed
- 1600 sqft
203-20 Scrivener Square, Toronto, Ontario • M4W 3X9 • Rosedale-Moore Park
- 3 bath
- 4 bed
- 2750 sqft
PH 3-409 Bloor Street East, Toronto, Ontario • M4W 3T2 • Rosedale-Moore Park














