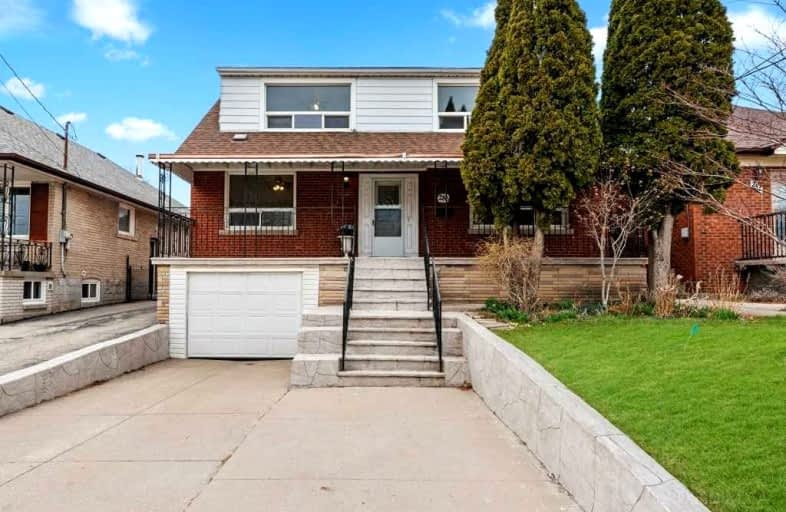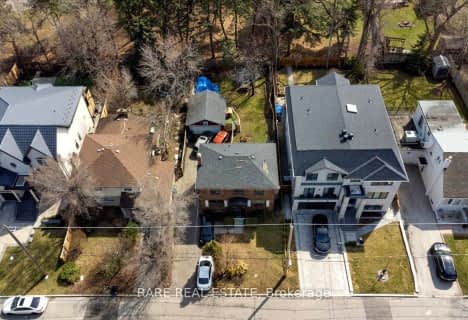
Flemington Public School
Elementary: Public
1.36 km
St Charles Catholic School
Elementary: Catholic
0.79 km
Sts Cosmas and Damian Catholic School
Elementary: Catholic
0.16 km
Glen Park Public School
Elementary: Public
0.90 km
West Preparatory Junior Public School
Elementary: Public
1.10 km
St Thomas Aquinas Catholic School
Elementary: Catholic
1.36 km
Vaughan Road Academy
Secondary: Public
2.00 km
Yorkdale Secondary School
Secondary: Public
1.80 km
Oakwood Collegiate Institute
Secondary: Public
3.35 km
John Polanyi Collegiate Institute
Secondary: Public
1.10 km
Forest Hill Collegiate Institute
Secondary: Public
1.94 km
Dante Alighieri Academy
Secondary: Catholic
1.12 km
$
$1,449,000
- 3 bath
- 5 bed
- 1500 sqft
183 Earlsdale Avenue, Toronto, Ontario • M6E 1L2 • Oakwood Village





