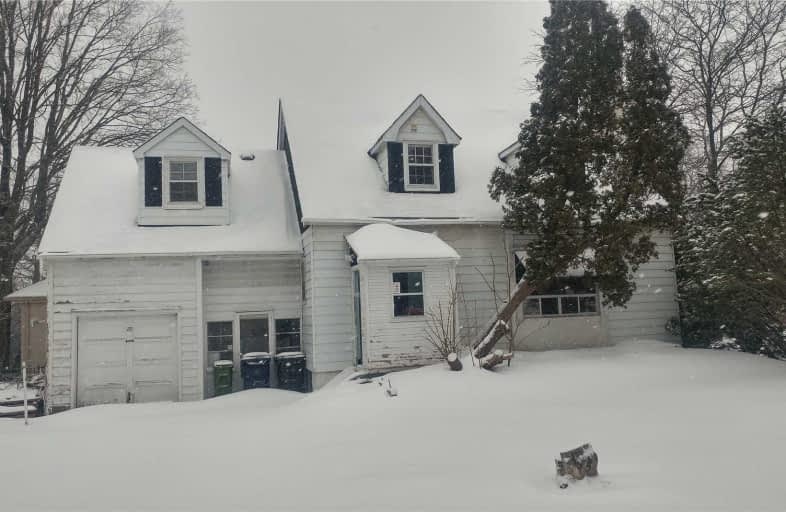
Valleyfield Junior School
Elementary: Public
0.93 km
Westway Junior School
Elementary: Public
1.17 km
St Maurice Catholic School
Elementary: Catholic
0.75 km
St Eugene Catholic School
Elementary: Catholic
1.17 km
Elmlea Junior School
Elementary: Public
1.70 km
Kingsview Village Junior School
Elementary: Public
0.55 km
School of Experiential Education
Secondary: Public
0.12 km
Central Etobicoke High School
Secondary: Public
2.57 km
Scarlett Heights Entrepreneurial Academy
Secondary: Public
1.69 km
Don Bosco Catholic Secondary School
Secondary: Catholic
0.36 km
Kipling Collegiate Institute
Secondary: Public
2.21 km
Richview Collegiate Institute
Secondary: Public
2.52 km


