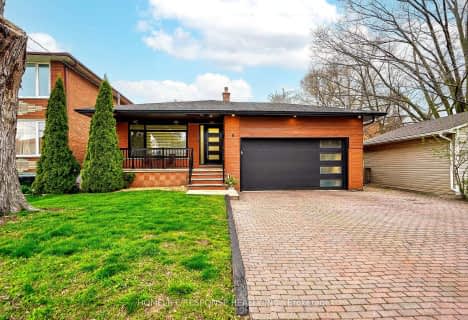
The Holy Trinity Catholic School
Elementary: Catholic
1.83 km
Twentieth Street Junior School
Elementary: Public
1.64 km
Lanor Junior Middle School
Elementary: Public
0.95 km
Christ the King Catholic School
Elementary: Catholic
1.77 km
Sir Adam Beck Junior School
Elementary: Public
1.47 km
James S Bell Junior Middle School
Elementary: Public
1.72 km
Etobicoke Year Round Alternative Centre
Secondary: Public
3.10 km
Lakeshore Collegiate Institute
Secondary: Public
1.42 km
Etobicoke School of the Arts
Secondary: Public
3.40 km
Etobicoke Collegiate Institute
Secondary: Public
4.63 km
Father John Redmond Catholic Secondary School
Secondary: Catholic
2.12 km
Bishop Allen Academy Catholic Secondary School
Secondary: Catholic
3.55 km










