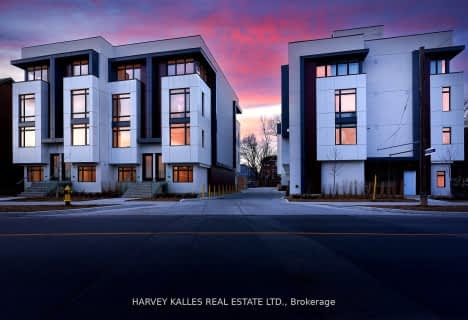
Avondale Alternative Elementary School
Elementary: PublicSt Gabriel Catholic Catholic School
Elementary: CatholicFinch Public School
Elementary: PublicHollywood Public School
Elementary: PublicElkhorn Public School
Elementary: PublicBayview Middle School
Elementary: PublicSt Andrew's Junior High School
Secondary: PublicWindfields Junior High School
Secondary: PublicÉcole secondaire Étienne-Brûlé
Secondary: PublicCardinal Carter Academy for the Arts
Secondary: CatholicYork Mills Collegiate Institute
Secondary: PublicEarl Haig Secondary School
Secondary: Public- 5 bath
- 4 bed
- 2000 sqft
36A Churchill Avenue West, Toronto, Ontario • M2N 1Y7 • Willowdale West
- 5 bath
- 4 bed
- 3500 sqft
Unit -3036 Bayview Avenue, Toronto, Ontario • M2N 5L2 • Willowdale East


