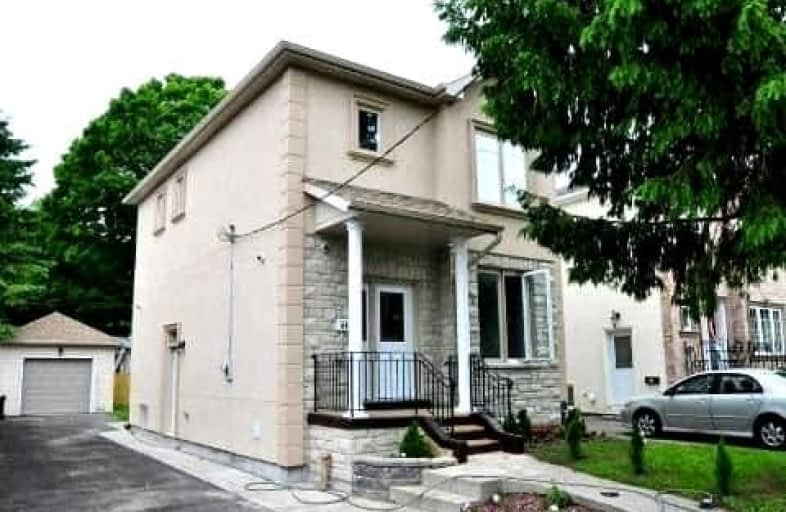
Immaculate Heart of Mary Catholic School
Elementary: Catholic
0.86 km
St Dunstan Catholic School
Elementary: Catholic
0.93 km
Birch Cliff Public School
Elementary: Public
0.58 km
Warden Avenue Public School
Elementary: Public
0.99 km
Samuel Hearne Public School
Elementary: Public
0.94 km
Oakridge Junior Public School
Elementary: Public
0.82 km
Scarborough Centre for Alternative Studi
Secondary: Public
4.24 km
Notre Dame Catholic High School
Secondary: Catholic
2.02 km
Neil McNeil High School
Secondary: Catholic
1.63 km
Birchmount Park Collegiate Institute
Secondary: Public
1.27 km
Malvern Collegiate Institute
Secondary: Public
1.89 km
SATEC @ W A Porter Collegiate Institute
Secondary: Public
3.00 km
$
$2,750
- 1 bath
- 3 bed
- 1100 sqft
Main-17 Avis Crescent, Toronto, Ontario • M4B 1B8 • O'Connor-Parkview
$
$3,600
- 3 bath
- 4 bed
- 2000 sqft
Upper-22 Goulden Crescent, Toronto, Ontario • M1L 0A8 • Clairlea-Birchmount














