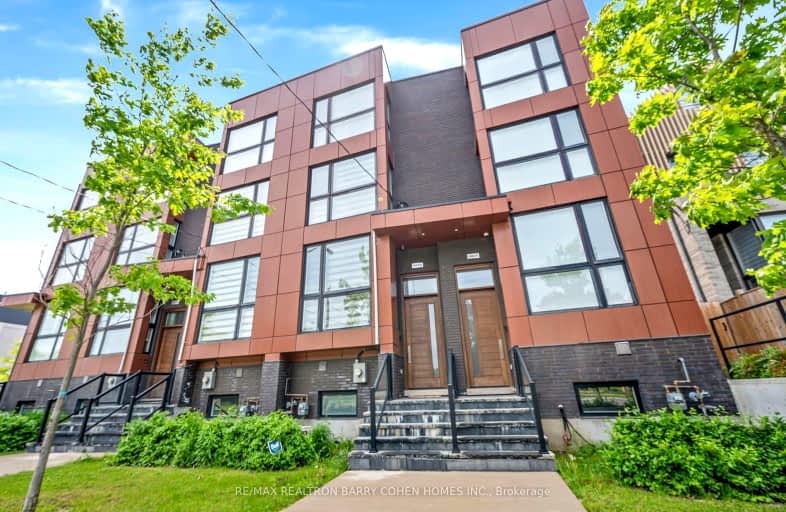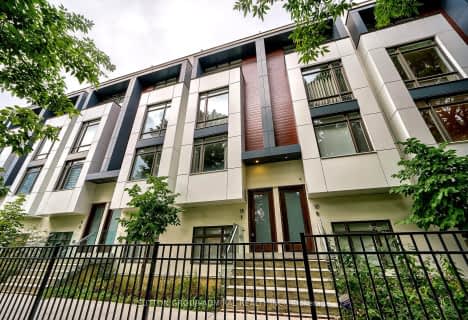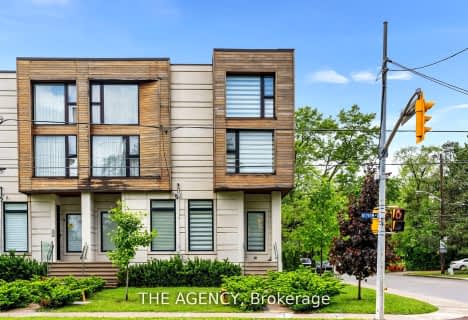Very Walkable
- Most errands can be accomplished on foot.
Good Transit
- Some errands can be accomplished by public transportation.
Bikeable
- Some errands can be accomplished on bike.

Blessed Trinity Catholic School
Elementary: CatholicSt Gabriel Catholic Catholic School
Elementary: CatholicFinch Public School
Elementary: PublicHollywood Public School
Elementary: PublicElkhorn Public School
Elementary: PublicBayview Middle School
Elementary: PublicAvondale Secondary Alternative School
Secondary: PublicSt Andrew's Junior High School
Secondary: PublicWindfields Junior High School
Secondary: PublicSt. Joseph Morrow Park Catholic Secondary School
Secondary: CatholicCardinal Carter Academy for the Arts
Secondary: CatholicEarl Haig Secondary School
Secondary: Public-
Glendora Park
201 Glendora Ave (Willowdale Ave), Toronto ON 1.5km -
Cotswold Park
44 Cotswold Cres, Toronto ON M2P 1N2 1.62km -
Avondale Park
15 Humberstone Dr (btwn Harrison Garden & Everson), Toronto ON M2N 7J7 2.3km
-
RBC Royal Bank
27 Rean Dr (Sheppard), North York ON M2K 0A6 0.82km -
TD Bank Financial Group
312 Sheppard Ave E, North York ON M2N 3B4 1.05km -
RBC Royal Bank
4789 Yonge St (Yonge), North York ON M2N 0G3 2.09km
- 3 bath
- 3 bed
- 2000 sqft
15 Flax Field Lane West, Toronto, Ontario • M2N 0L5 • Willowdale West
- 4 bath
- 3 bed
- 2000 sqft
30 Mallingham Court, Toronto, Ontario • M2N 0C7 • Willowdale East






