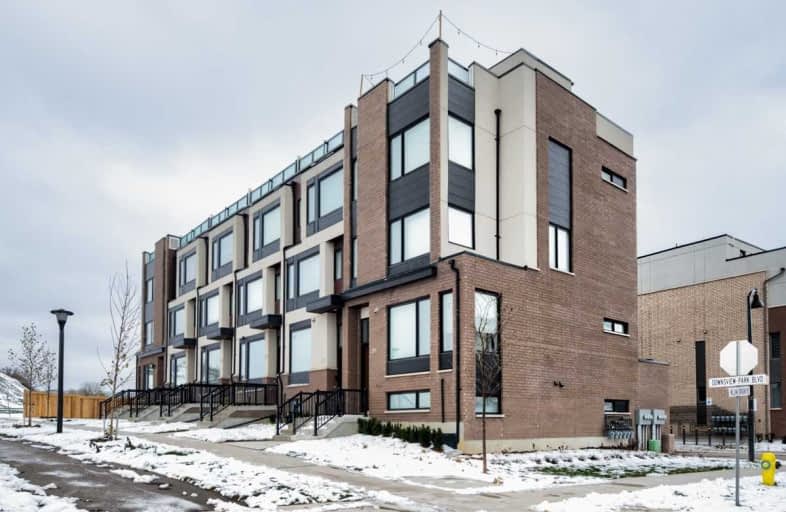
Video Tour

Ancaster Public School
Elementary: Public
0.99 km
Africentric Alternative School
Elementary: Public
1.14 km
Blaydon Public School
Elementary: Public
0.80 km
Sheppard Public School
Elementary: Public
1.21 km
Downsview Public School
Elementary: Public
0.90 km
St Norbert Catholic School
Elementary: Catholic
1.09 km
Yorkdale Secondary School
Secondary: Public
2.46 km
Downsview Secondary School
Secondary: Public
0.83 km
Madonna Catholic Secondary School
Secondary: Catholic
1.02 km
C W Jefferys Collegiate Institute
Secondary: Public
2.86 km
James Cardinal McGuigan Catholic High School
Secondary: Catholic
3.06 km
William Lyon Mackenzie Collegiate Institute
Secondary: Public
2.09 km
$
$899,900
- 3 bath
- 3 bed
- 1500 sqft
15 Caroline Carpenter Grove, Toronto, Ontario • M3K 0B1 • Downsview-Roding-CFB
$
$998,800
- 5 bath
- 4 bed
- 3000 sqft
111 William Duncan Road, Toronto, Ontario • M3K 0C3 • Downsview-Roding-CFB




