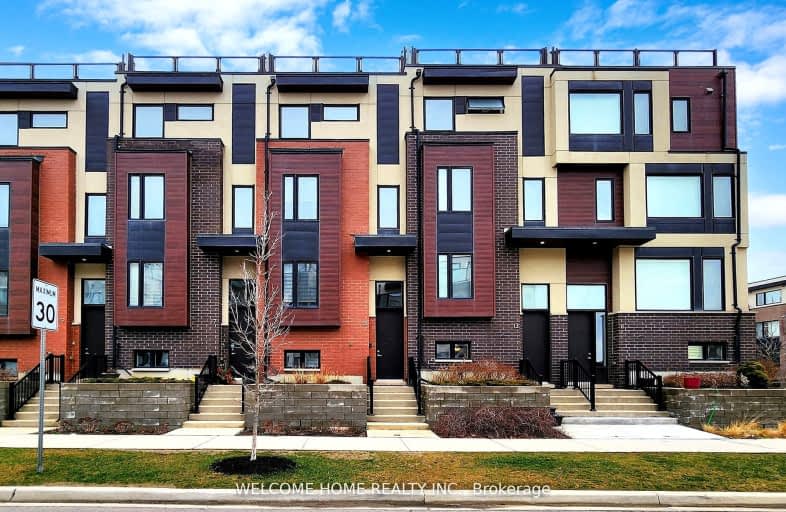Car-Dependent
- Almost all errands require a car.

Ancaster Public School
Elementary: PublicBlaydon Public School
Elementary: PublicÉcole élémentaire Mathieu-da-Costa
Elementary: PublicDownsview Public School
Elementary: PublicSt Norbert Catholic School
Elementary: CatholicSt Raphael Catholic School
Elementary: CatholicYorkdale Secondary School
Secondary: PublicDownsview Secondary School
Secondary: PublicMadonna Catholic Secondary School
Secondary: CatholicChaminade College School
Secondary: CatholicDante Alighieri Academy
Secondary: CatholicWilliam Lyon Mackenzie Collegiate Institute
Secondary: Public-
Irving W. Chapley Community Centre & Park
205 Wilmington Ave, Toronto ON M3H 6B3 6.56km -
Earl Bales Park
4300 Bathurst St (Sheppard St), Toronto ON 3.92km -
Robert Hicks Park
39 Robert Hicks Dr, North York ON 4.72km
-
RBC Royal Bank
3336 Keele St (at Sheppard Ave W), Toronto ON M3J 1L5 1.61km -
TD Bank Financial Group
3140 Dufferin St (at Apex Rd.), Toronto ON M6A 2T1 2.46km -
CIBC
1400 Lawrence Ave W (at Keele St.), Toronto ON M6L 1A7 2.64km
- 3 bath
- 4 bed
- 1500 sqft
171 Downsview Park Boulevard, Toronto, Ontario • M3K 2C5 • Downsview-Roding-CFB
- 3 bath
- 3 bed
- 1500 sqft
2 Sarah Jackson Crescent, Toronto, Ontario • M3K 0B5 • Downsview-Roding-CFB
- 5 bath
- 4 bed
- 3000 sqft
111 William Duncan Road, Toronto, Ontario • M3K 0C3 • Downsview-Roding-CFB














