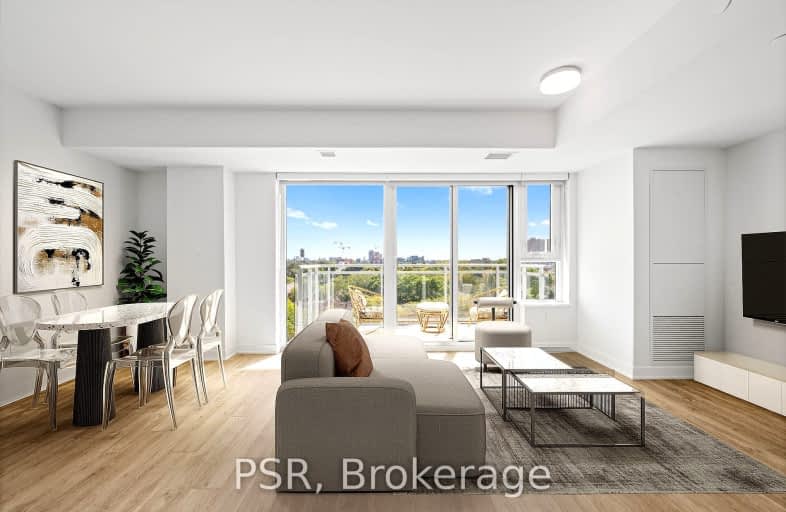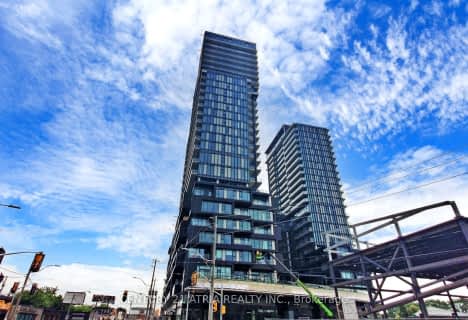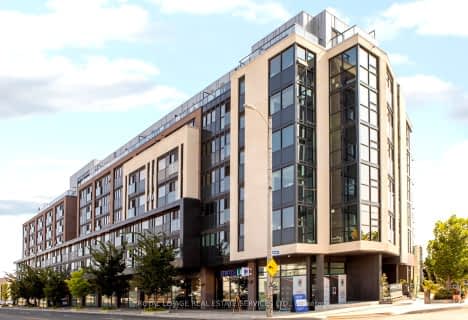Walker's Paradise
- Daily errands do not require a car.
Excellent Transit
- Most errands can be accomplished by public transportation.
Very Bikeable
- Most errands can be accomplished on bike.

Lucy McCormick Senior School
Elementary: PublicSt Rita Catholic School
Elementary: CatholicSt Luigi Catholic School
Elementary: CatholicSt Sebastian Catholic School
Elementary: CatholicPerth Avenue Junior Public School
Elementary: PublicÉcole élémentaire Charles-Sauriol
Elementary: PublicCaring and Safe Schools LC4
Secondary: PublicALPHA II Alternative School
Secondary: PublicÉSC Saint-Frère-André
Secondary: CatholicÉcole secondaire Toronto Ouest
Secondary: PublicBloor Collegiate Institute
Secondary: PublicBishop Marrocco/Thomas Merton Catholic Secondary School
Secondary: Catholic-
Boo Radley's Junction Bar and Grill
1482 Dupont Street, Toronto, ON M6P 0.07km -
This Month Only Bar
1540 Dupont Street, Toronto, ON M6P 4G7 0.2km -
Gaivota Sports Bar
1557 Dupont Street, Toronto, ON M6P 3S5 0.25km
-
Station Cold Brew Coffee
300 Campbell Avenue, Unit 102, Toronto, ON M6P 3V6 0.05km -
Cafe Con Leche Espresso Bar
1571 Dupont Street, Toronto, ON M6P 3S6 0.26km -
Whack Ass Coffee
800 Lansdowne Ave, Unit 3, Toronto, ON M6H 4K3 0.3km
-
Motus Training Studio
15 Adrian Avenue, Unit 164, Toronto, ON M6N 5G4 0.26km -
Quest Health & Performance
231 Wallace Avenue, Toronto, ON M6H 1V5 0.52km -
Planet Fitness
1245 Dupont Street, Unit 1, Toronto, ON M6H 2A6 0.72km
-
Symington Drugs
333 Symington Avenue, Toronto, ON M6P 3X1 0.15km -
Shoppers Drug Mart
1400 Dupont Street, Toronto, ON M6H 2B2 0.29km -
Thompson's Homeopathic Supplies
239 Wallace Ave, Toronto, ON M6H 1V5 0.51km
-
Brasa Peruvian Kitchen
297 Campbell Avenue, Toronto, ON M6P 3V7 0.02km -
Defina Wood Fired
1485 Dupont Street, Toronto, ON M6P 3S2 0.04km -
Boo Radley's Junction Bar and Grill
1482 Dupont Street, Toronto, ON M6P 0.07km
-
Galleria Shopping Centre
1245 Dupont Street, Toronto, ON M6H 2A6 0.68km -
Toronto Stockyards
590 Keele Street, Toronto, ON M6N 3E7 1.55km -
Dufferin Mall
900 Dufferin Street, Toronto, ON M6H 4A9 1.72km
-
Food Basics
830 Lansdowne Avenue, Toronto, ON M6H 0C3 0.21km -
FreshCo
1245 Dupont Street, Toronto, ON M6H 2A6 0.65km -
Joe's Grocery
1923 Davenport Rd, Toronto, ON M6N 1C3 0.7km
-
4th and 7
1211 Bloor Street W, Toronto, ON M6H 1N4 1.09km -
LCBO - Roncesvalles
2290 Dundas Street W, Toronto, ON M6R 1X4 1.13km -
The Beer Store
904 Dufferin Street, Toronto, ON M6H 4A9 1.55km
-
Ventures Cars and Truck Rentals
1260 Dupont Street, Toronto, ON M6H 2A4 0.66km -
Crosstown Car Wash
1212 Dupont Street, Toronto, ON M6H 2A4 0.8km -
Lakeshore Garage
2782 Dundas Street W, Toronto, ON M6P 1Y3 0.97km
-
Revue Cinema
400 Roncesvalles Ave, Toronto, ON M6R 2M9 1.63km -
The Royal Cinema
608 College Street, Toronto, ON M6G 1A1 3.06km -
Hot Docs Ted Rogers Cinema
506 Bloor Street W, Toronto, ON M5S 1Y3 3.15km
-
Perth-Dupont Branch Public Library
1589 Dupont Street, Toronto, ON M6P 3S5 0.33km -
St. Clair/Silverthorn Branch Public Library
1748 St. Clair Avenue W, Toronto, ON M6N 1J3 1.31km -
Annette Branch Public Library
145 Annette Street, Toronto, ON M6P 1P3 1.36km
-
St Joseph's Health Centre
30 The Queensway, Toronto, ON M6R 1B5 2.81km -
Toronto Rehabilitation Institute
130 Av Dunn, Toronto, ON M6K 2R6 3.66km -
Toronto Western Hospital
399 Bathurst Street, Toronto, ON M5T 3.81km
-
Campbell Avenue Park
Campbell Ave, Toronto ON 0.23km -
Perth Square Park
350 Perth Ave (at Dupont St.), Toronto ON 0.21km -
Christie Pits Park
750 Bloor St W (btw Christie & Crawford), Toronto ON M6G 3K4 2.34km
-
RBC Royal Bank
972 Bloor St W (Dovercourt), Toronto ON M6H 1L6 1.72km -
RBC Royal Bank
1970 Saint Clair Ave W, Toronto ON M6N 0A3 1.76km -
TD Bank Financial Group
870 St Clair Ave W, Toronto ON M6C 1C1 2.17km
For Sale
- 2 bath
- 2 bed
- 700 sqft
2012-10 Graphophone Grove, Toronto, Ontario • M6H 0E3 • Dovercourt-Wallace Emerson-Junction
- 2 bath
- 2 bed
- 700 sqft
2102-1285 Dupont Street, Toronto, Ontario • M6H 0E3 • Dovercourt-Wallace Emerson-Junction
- 2 bath
- 3 bed
- 1000 sqft
307-3385 Dundas Street West, Toronto, Ontario • M6S 2S2 • Runnymede-Bloor West Village
- 2 bath
- 2 bed
- 800 sqft
2501-1285 Dupont Street, Toronto, Ontario • M6H 0E3 • Dovercourt-Wallace Emerson-Junction
- 2 bath
- 2 bed
- 700 sqft
1008-1808 St. Clair Avenue West, Toronto, Ontario • M6N 0C1 • Weston-Pellam Park
- 2 bath
- 3 bed
- 1000 sqft
2301-10 Graphophone Grove, Toronto, Ontario • M6H 2A6 • Dovercourt-Wallace Emerson-Junction
- 2 bath
- 2 bed
- 800 sqft
2401-1285 Dupont Street, Toronto, Ontario • M6H 0E3 • Dovercourt-Wallace Emerson-Junction
- 2 bath
- 2 bed
- 900 sqft
1308-1285 Dupont Street, Toronto, Ontario • M6H 0E3 • Dovercourt-Wallace Emerson-Junction
- 2 bath
- 2 bed
- 700 sqft
2002-1285 Dupont Street, Toronto, Ontario • M6H 0E3 • Dovercourt-Wallace Emerson-Junction













