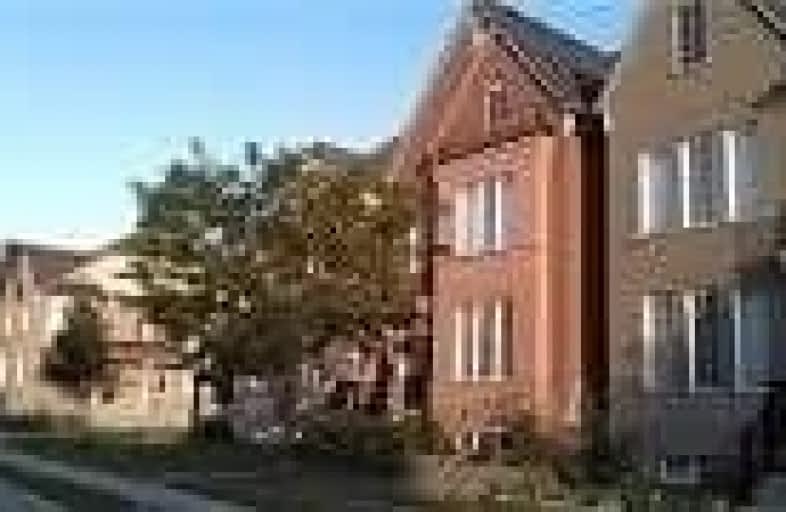
Lamberton Public School
Elementary: Public
1.54 km
Elia Middle School
Elementary: Public
1.50 km
Topcliff Public School
Elementary: Public
1.61 km
Driftwood Public School
Elementary: Public
1.34 km
Derrydown Public School
Elementary: Public
1.05 km
St Wilfrid Catholic School
Elementary: Catholic
0.84 km
Msgr Fraser College (Norfinch Campus)
Secondary: Catholic
2.51 km
Downsview Secondary School
Secondary: Public
4.38 km
C W Jefferys Collegiate Institute
Secondary: Public
1.07 km
James Cardinal McGuigan Catholic High School
Secondary: Catholic
0.68 km
Westview Centennial Secondary School
Secondary: Public
2.66 km
William Lyon Mackenzie Collegiate Institute
Secondary: Public
3.37 km
