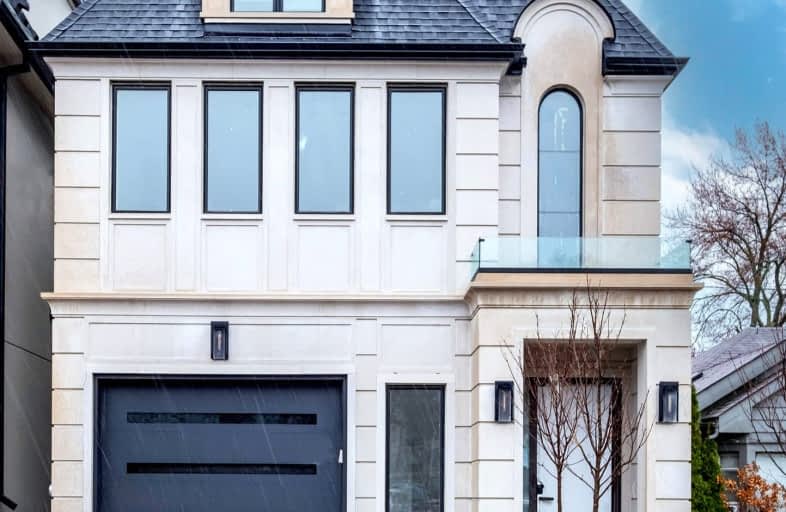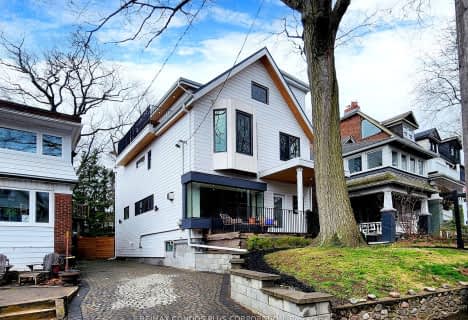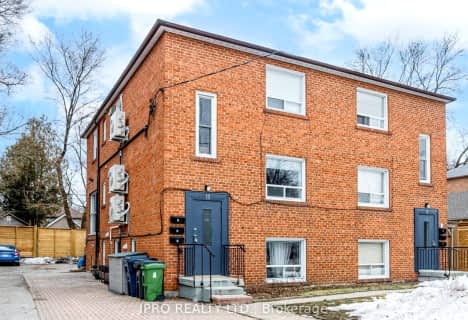Very Walkable
- Most errands can be accomplished on foot.
Excellent Transit
- Most errands can be accomplished by public transportation.
Bikeable
- Some errands can be accomplished on bike.

Beaches Alternative Junior School
Elementary: PublicKimberley Junior Public School
Elementary: PublicNorway Junior Public School
Elementary: PublicSt John Catholic School
Elementary: CatholicGlen Ames Senior Public School
Elementary: PublicWilliamson Road Junior Public School
Elementary: PublicEast York Alternative Secondary School
Secondary: PublicNotre Dame Catholic High School
Secondary: CatholicSt Patrick Catholic Secondary School
Secondary: CatholicMonarch Park Collegiate Institute
Secondary: PublicNeil McNeil High School
Secondary: CatholicMalvern Collegiate Institute
Secondary: Public-
The Kingston House
676 Kingston Rd 0.25km -
Gabby's - Beaches
2076 Queen St. E., Toronto, ON M4E 1E1 0.76km -
Castro's Lounge
2116 Queen St E, Toronto, ON M4E 1E2 0.78km
-
Tim Hortons
637 Kingston Road, Toronto, ON M4E 1R3 0.16km -
Might & Main
126 Main Street, Toronto, ON M4E 2V8 0.61km -
Baker-Rae
149 Main Street, Toronto, ON M4E 2V9 0.68km
-
9Round
1866 Queen Street E, Toronto, ON M4L 1H2 1.15km -
Thrive Fit
2461 Queen Street E, Toronto, ON M4E 1H8 1.37km -
Training Pad
2489 Queen Street E., Toronto, ON M4E 1H9 1.46km
-
Hooper's Pharmacy Vitamin Shop
2136 Queen Street East, Toronto, ON M4E 1E3 0.8km -
Shoppers Drug Mart
2000 Queen Street E, Toronto, ON M4L 1J2 0.82km -
Vitality Compounding Pharmacy
918 Kingston Road, Toronto, ON M4E 1S5 0.89km
-
Pizza Hut
609 A Kingston Road, Toronto, ON M4E 1R3 0.13km -
Seaspray Restaurant
629 Kingston Road, Toronto, ON M4E 1R3 0.15km -
The Kingston House
676 Kingston Rd 0.25km
-
Beach Mall
1971 Queen Street E, Toronto, ON M4L 1H9 0.91km -
Shoppers World
3003 Danforth Avenue, East York, ON M4C 1M9 1.69km -
Gerrard Square
1000 Gerrard Street E, Toronto, ON M4M 3G6 3.34km
-
The Big Carrot
125 Southwood Drive, Toronto, ON M4E 0B8 0.19km -
Carload On The Beach
2038 Queen St E, Toronto, ON M4L 1J4 0.76km -
Rowe Farms
2126 Queen Street E, Toronto, ON M4E 1E3 0.79km
-
LCBO - The Beach
1986 Queen Street E, Toronto, ON M4E 1E5 0.83km -
Beer & Liquor Delivery Service Toronto
Toronto, ON 1.13km -
LCBO - Queen and Coxwell
1654 Queen Street E, Queen and Coxwell, Toronto, ON M4L 1G3 1.72km
-
XTR Full Service Gas Station
2189 Gerrard Street E, Toronto, ON M4E 2C5 0.69km -
Petro Canada
292 Kingston Rd, Toronto, ON M4L 1T7 0.76km -
Main Auto Repair
222 Main Street, Toronto, ON M4E 2W1 0.83km
-
Fox Theatre
2236 Queen St E, Toronto, ON M4E 1G2 1.1km -
Alliance Cinemas The Beach
1651 Queen Street E, Toronto, ON M4L 1G5 1.71km -
Funspree
Toronto, ON M4M 3A7 3.06km
-
Toronto Public Library - Toronto
2161 Queen Street E, Toronto, ON M4L 1J1 0.83km -
Danforth/Coxwell Library
1675 Danforth Avenue, Toronto, ON M4C 5P2 1.89km -
Gerrard/Ashdale Library
1432 Gerrard Street East, Toronto, ON M4L 1Z6 1.92km
-
Michael Garron Hospital
825 Coxwell Avenue, East York, ON M4C 3E7 2.48km -
Providence Healthcare
3276 Saint Clair Avenue E, Toronto, ON M1L 1W1 3.95km -
Bridgepoint Health
1 Bridgepoint Drive, Toronto, ON M4M 2B5 4.68km
-
Dentonia Park
Avonlea Blvd, Toronto ON 1.74km -
Woodbine Park
Queen St (at Kingston Rd), Toronto ON M4L 1G7 1.95km -
Monarch Park
115 Felstead Ave (Monarch Park), Toronto ON 2.12km
-
TD Bank Financial Group
3060 Danforth Ave (at Victoria Pk. Ave.), East York ON M4C 1N2 1.77km -
TD Bank Financial Group
904 Queen St E (at Logan Ave.), Toronto ON M4M 1J3 3.98km -
BMO Bank of Montreal
1900 Eglinton Ave E (btw Pharmacy Ave. & Hakimi Ave.), Toronto ON M1L 2L9 5.44km
- 3 bath
- 4 bed
- 3500 sqft
126 Sears Street, Toronto, Ontario • M4L 1B2 • Greenwood-Coxwell
- 5 bath
- 4 bed
- 2500 sqft
52 Fernwood Park Avenue, Toronto, Ontario • M4E 3G1 • The Beaches














