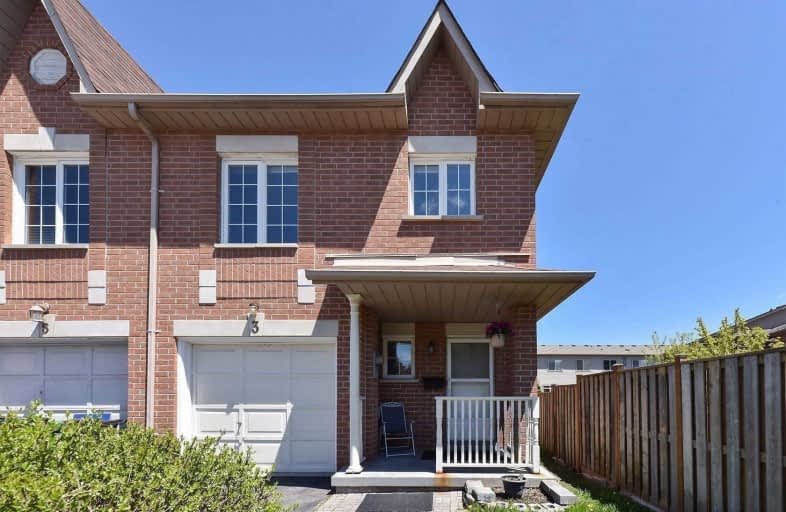
Ben Heppner Vocal Music Academy
Elementary: Public
0.50 km
Heather Heights Junior Public School
Elementary: Public
0.54 km
Henry Hudson Senior Public School
Elementary: Public
0.75 km
Golf Road Junior Public School
Elementary: Public
0.99 km
Willow Park Junior Public School
Elementary: Public
1.16 km
George B Little Public School
Elementary: Public
0.21 km
Native Learning Centre East
Secondary: Public
2.82 km
Maplewood High School
Secondary: Public
1.89 km
West Hill Collegiate Institute
Secondary: Public
1.67 km
Woburn Collegiate Institute
Secondary: Public
1.61 km
Cedarbrae Collegiate Institute
Secondary: Public
2.10 km
St John Paul II Catholic Secondary School
Secondary: Catholic
2.28 km


