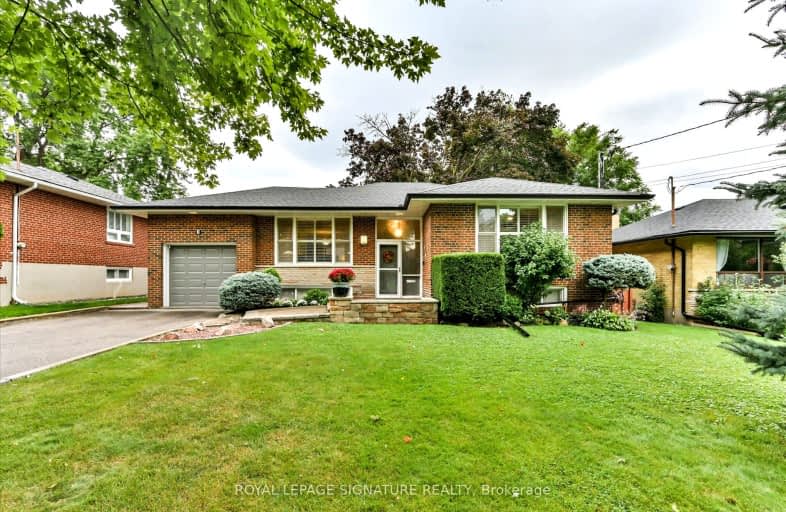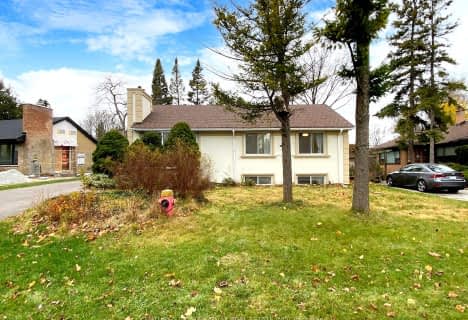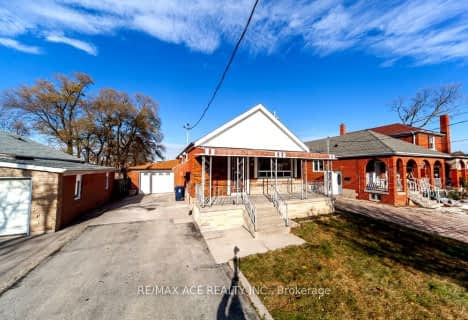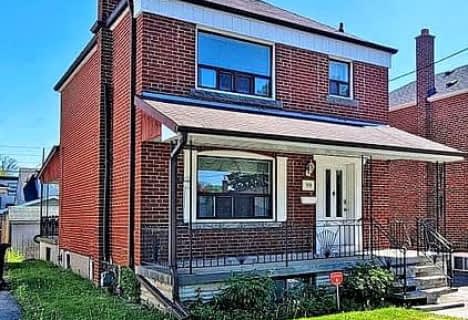Very Walkable
- Most errands can be accomplished on foot.
Good Transit
- Some errands can be accomplished by public transportation.
Bikeable
- Some errands can be accomplished on bike.

Victoria Village Public School
Elementary: PublicSloane Public School
Elementary: PublicWexford Public School
Elementary: PublicPrecious Blood Catholic School
Elementary: CatholicÉcole élémentaire Jeanne-Lajoie
Elementary: PublicBroadlands Public School
Elementary: PublicParkview Alternative School
Secondary: PublicDon Mills Collegiate Institute
Secondary: PublicWexford Collegiate School for the Arts
Secondary: PublicSATEC @ W A Porter Collegiate Institute
Secondary: PublicSenator O'Connor College School
Secondary: CatholicVictoria Park Collegiate Institute
Secondary: Public-
Wexford Park
35 Elm Bank Rd, Toronto ON 1.16km -
Ashtonbee Reservoir Park
Scarborough ON M1L 3K9 1.31km -
Wayne Parkette
Toronto ON M1R 1Y5 1.34km
-
TD Bank Financial Group
15 Eglinton Sq (btw Victoria Park Ave. & Pharmacy Ave.), Scarborough ON M1L 2K1 1.45km -
BMO Bank of Montreal
1900 Eglinton Ave E (btw Pharmacy Ave. & Hakimi Ave.), Toronto ON M1L 2L9 1.5km -
TD Bank Financial Group
2020 Eglinton Ave E, Scarborough ON M1L 2M6 2.31km
- 3 bath
- 3 bed
- 1100 sqft
39 Greengrove Crescent, Toronto, Ontario • M3A 1H8 • Parkwoods-Donalda
- 2 bath
- 3 bed
- 1100 sqft
22 Overton Crescent, Toronto, Ontario • M3B 2V2 • Banbury-Don Mills
- 5 bath
- 4 bed
- 3500 sqft
41 Howarth Avenue, Toronto, Ontario • M1R 1H3 • Wexford-Maryvale
- 4 bath
- 4 bed
- 2000 sqft
76A Amsterdam Avenue, Toronto, Ontario • M4B 2C2 • O'Connor-Parkview
- 3 bath
- 3 bed
- 1100 sqft
17 Camrose Crescent, Toronto, Ontario • M1L 2B5 • Clairlea-Birchmount
- 3 bath
- 4 bed
- 2000 sqft
5 Coral Cove Crescent, Toronto, Ontario • M3A 1G7 • Parkwoods-Donalda














