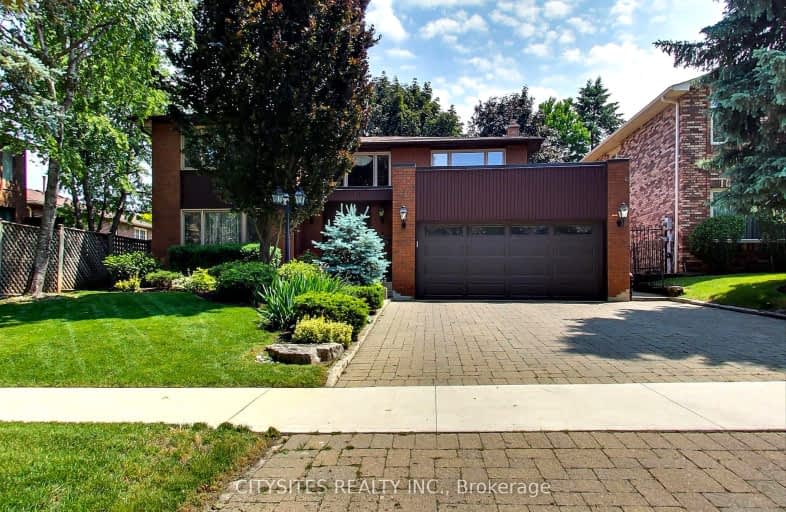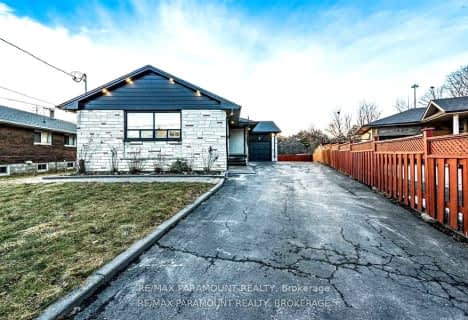Car-Dependent
- Almost all errands require a car.
Good Transit
- Some errands can be accomplished by public transportation.
Bikeable
- Some errands can be accomplished on bike.

St George's Junior School
Elementary: PublicSt Demetrius Catholic School
Elementary: CatholicHumber Valley Village Junior Middle School
Elementary: PublicHilltop Middle School
Elementary: PublicFather Serra Catholic School
Elementary: CatholicAll Saints Catholic School
Elementary: CatholicSchool of Experiential Education
Secondary: PublicCentral Etobicoke High School
Secondary: PublicScarlett Heights Entrepreneurial Academy
Secondary: PublicDon Bosco Catholic Secondary School
Secondary: CatholicRichview Collegiate Institute
Secondary: PublicMartingrove Collegiate Institute
Secondary: Public-
55 Cafe
6 Dixon Rd, Toronto, ON M9P 2K9 2.74km -
Pizzeria Via Napoli
4923 Dundas Street W, Toronto, ON M9A 1B6 3.2km -
Fox & Fiddle Precinct
4946 Dundas St W, Etobicoke, ON M9A 1B7 3.23km
-
The Second Cup
265 Wincott Drive, Toronto, ON M9R 2R7 0.86km -
Timothy's World News Cafe
250 Wincott Dr, Etobicoke, ON M9R 2R5 1.01km -
Olga's Espresso Bar
140 La Rose Avenue, Toronto, ON M9P 1B2 1.31km
-
Fitness 365
40 Ronson Dr, Etobicoke, ON M9W 1B3 3.41km -
GoodLife Fitness
2549 Weston Rd, Toronto, ON M9N 2A7 3.63km -
GoodLife Fitness
3300 Bloor Street West, Etobicoke, ON M8X 2X2 3.64km
-
Shoppers Drug Mart
1500 Islington Avenue, Etobicoke, ON M9A 3L8 1.58km -
Shoppers Drug Mart
270 The Kingsway, Toronto, ON M9A 3T7 2.02km -
Emiliano & Ana's No Frills
245 Dixon Road, Toronto, ON M9P 2M4 2.31km
-
Subway
265 Wincott Drive, Unit B, Toronto, ON M9R 2R5 0.86km -
Pizza Pizza
250 Wincott Drive, Toronto, ON M9R 2R5 1.01km -
Shawarma and Burger
250 Wincott Drive, Toronto, ON M9R 2R5 1.01km
-
Humbertown Shopping Centre
270 The Kingsway, Etobicoke, ON M9A 3T7 2.14km -
Crossroads Plaza
2625 Weston Road, Toronto, ON M9N 3W1 3.9km -
Six Points Plaza
5230 Dundas Street W, Etobicoke, ON M9B 1A8 4.1km
-
Foodland
1500 Islington Avenue, Toronto, ON M9A 3L8 1.58km -
Metro
1500 Royal York Road, Etobicoke, ON M9P 3B6 1.65km -
Metro
201 Lloyd Manor Road, Etobicoke, ON M9B 6H6 1.69km
-
LCBO
211 Lloyd Manor Road, Toronto, ON M9B 6H6 1.81km -
LCBO
2946 Bloor St W, Etobicoke, ON M8X 1B7 3.84km -
The Beer Store
3524 Dundas St W, York, ON M6S 2S1 3.86km
-
Shell
230 Lloyd Manor Road, Toronto, ON M9B 5K7 1.87km -
Tim Hortons
280 Scarlett Road, Etobicoke, ON M9A 4S4 2.09km -
Hill Garden Sunoco Station
724 Scarlett Road, Etobicoke, ON M9P 2T5 2.36km
-
Kingsway Theatre
3030 Bloor Street W, Toronto, ON M8X 1C4 3.76km -
Cineplex Cinemas Queensway and VIP
1025 The Queensway, Etobicoke, ON M8Z 6C7 6.43km -
Imagine Cinemas
500 Rexdale Boulevard, Toronto, ON M9W 6K5 7.14km
-
Richview Public Library
1806 Islington Ave, Toronto, ON M9P 1L4 0.88km -
Toronto Public Library - Weston
2 King Street, Toronto, ON M9N 1K9 2.97km -
Toronto Public Library
36 Brentwood Road N, Toronto, ON M8X 2B5 3.67km
-
Humber River Regional Hospital
2175 Keele Street, York, ON M6M 3Z4 5.39km -
Humber River Hospital
1235 Wilson Avenue, Toronto, ON M3M 0B2 6.37km -
Queensway Care Centre
150 Sherway Drive, Etobicoke, ON M9C 1A4 7.85km
-
Riverlea Park
919 Scarlett Rd, Toronto ON M9P 2V3 2.73km -
Park Lawn Park
Pk Lawn Rd, Etobicoke ON M8Y 4B6 5.26km -
Willard Gardens Parkette
55 Mayfield Rd, Toronto ON M6S 1K4 5.42km
-
TD Bank Financial Group
1498 Islington Ave, Etobicoke ON M9A 3L7 1.61km -
RBC Royal Bank
415 the Westway (Martingrove), Etobicoke ON M9R 1H5 2.58km -
HSBC Bank Canada
170 Attwell Dr, Toronto ON M9W 5Z5 4.49km
- 4 bath
- 4 bed
22 Shortland Crescent, Toronto, Ontario • M9R 2T3 • Willowridge-Martingrove-Richview
- 3 bath
- 4 bed
56 Summitcrest Drive, Toronto, Ontario • M9P 1H5 • Willowridge-Martingrove-Richview
- 3 bath
- 4 bed
- 2000 sqft
11 Park Manor Drive, Toronto, Ontario • M9B 5C1 • Islington-City Centre West
- 2 bath
- 4 bed
- 1500 sqft
8 Keane Avenue, Toronto, Ontario • M9B 2B7 • Islington-City Centre West
- 5 bath
- 4 bed
6 Arkley Crescent, Toronto, Ontario • M9R 3S3 • Willowridge-Martingrove-Richview
- — bath
- — bed
- — sqft
8 Bell Royal Court, Toronto, Ontario • M9A 4G6 • Edenbridge-Humber Valley
- 4 bath
- 4 bed
- 2500 sqft
83 Foxwell Street, Toronto, Ontario • M6N 1Y9 • Rockcliffe-Smythe














