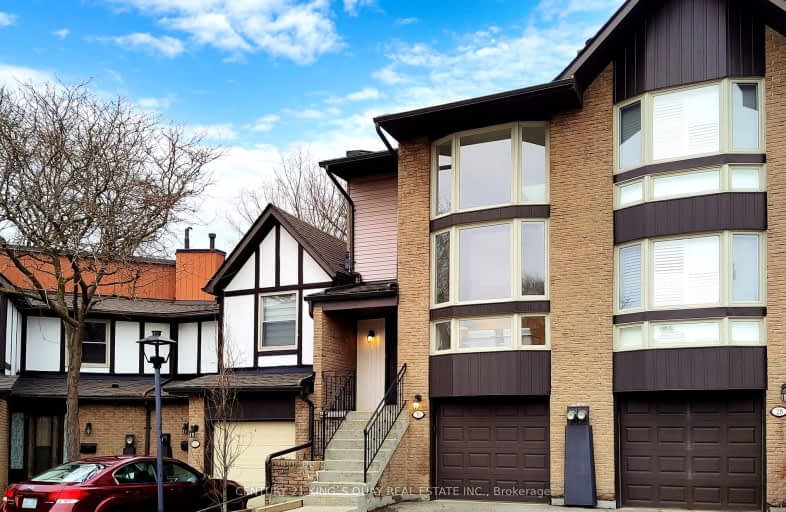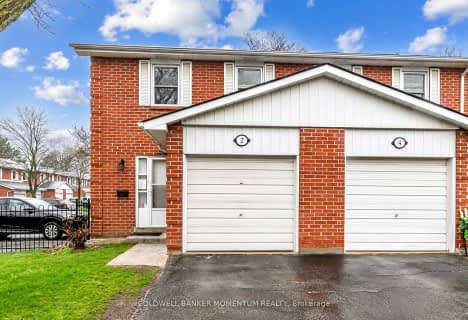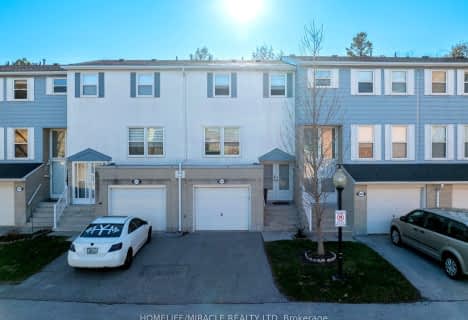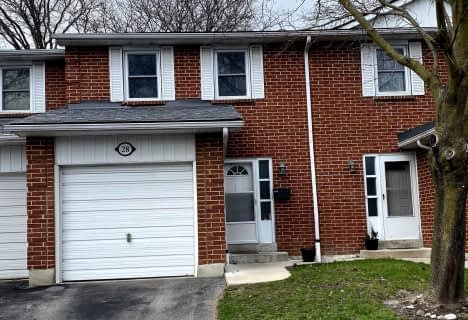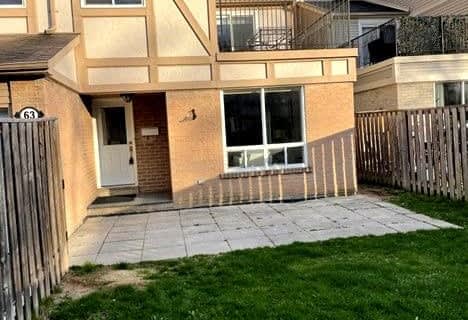Somewhat Walkable
- Some errands can be accomplished on foot.
Good Transit
- Some errands can be accomplished by public transportation.
Bikeable
- Some errands can be accomplished on bike.

Pineway Public School
Elementary: PublicZion Heights Middle School
Elementary: PublicBayview Fairways Public School
Elementary: PublicSteelesview Public School
Elementary: PublicGerman Mills Public School
Elementary: PublicSt Michael Catholic Academy
Elementary: CatholicMsgr Fraser College (Northeast)
Secondary: CatholicSt. Joseph Morrow Park Catholic Secondary School
Secondary: CatholicThornlea Secondary School
Secondary: PublicA Y Jackson Secondary School
Secondary: PublicBrebeuf College School
Secondary: CatholicSt Robert Catholic High School
Secondary: Catholic-
Ferrovia Ristorante
7355 Bayview Avenue, Thornhill, ON L3T 5Z2 1.87km -
Dream Resto Lounge
7270 Woodbine Avenue, Markham, ON L3R 4B9 2.58km -
The Owl: A Firkin Pub
7181 Woodbine Avenue, Markham, ON L3R 1A3 2.63km
-
Tim Hortons
1515 Steeles Avenue E, Toronto, ON M2M 3Y7 0.65km -
Tim Hortons
5955 Leslie St, North York, ON M2H 1J8 1.08km -
Tim Hortons
2890 Steeles Avenue East, Markham, ON L3T 4X1 1.52km
-
Crossfit Solid Ground
93 Green Lane, Markham, ON L3T 6K6 2.18km -
MAXIM FITNESS
2600 John Street, Unit 113, Markham, ON L3R 3W3 2.5km -
Advantage 4 Athletes
7310 Woodbine Avenue, Unit 4, Markham, ON L3R 1A4 2.63km
-
Shoppers Drug Mart
1515 Steeles Avenue E, Toronto, ON M2M 3Y7 0.64km -
Shoppers Drug Mart
2900 Steeles Avenue E, Markham, ON L3T 4X1 1.58km -
Ida Pharmacies Willowdale
3885 Don Mills Road, North York, ON M2H 2S7 1.64km
-
Domino's Pizza
1553 Steeles Avenue E, North York, ON M2M 3Y7 0.57km -
Paik’s Noodle
1549 Steeles Avenue E, North York, ON M2M 3Y7 0.58km -
Subway
Steeles Heights Shopping Center, 1533 Steeles Avenue E, North York, ON M2M 3Y7 0.58km
-
Shops On Steeles and 404
2900 Steeles Avenue, Thornhill, ON L3T 4X1 1.63km -
Finch & Leslie Square
101-191 Ravel Road, Toronto, ON M2H 1T1 1.95km -
Thornhill Square Shopping Centre
300 John Street, Thornhill, ON L3T 5W4 2.28km
-
Galati Market Fresh
5845 Leslie Street, North York, ON M2H 1J8 1.14km -
Food Basics
2900 Steeles Avenue E, Thornhill, ON L3T 4X1 1.58km -
Pars Foods
365 John St, Thornhill, ON L3T 5W5 1.75km
-
LCBO
1565 Steeles Ave E, North York, ON M2M 2Z1 0.53km -
LCBO
5995 Yonge St, North York, ON M2M 3V7 3.8km -
LCBO
2946 Finch Avenue E, Scarborough, ON M1W 2T4 4.1km
-
Esso
1505 Steeles Avenue E, North York, ON M2M 3Y7 0.68km -
Circle K
1505 Steeles Avenue E, Toronto, ON M2M 3Y7 0.68km -
Esso (Imperial Oil)
6015 Leslie Street, North York, ON M2H 1J8 1.05km
-
Cineplex Cinemas Fairview Mall
1800 Sheppard Avenue E, Unit Y007, North York, ON M2J 5A7 4.14km -
York Cinemas
115 York Blvd, Richmond Hill, ON L4B 3B4 4.44km -
Cineplex Cinemas Empress Walk
5095 Yonge Street, 3rd Floor, Toronto, ON M2N 6Z4 5.12km
-
Hillcrest Library
5801 Leslie Street, Toronto, ON M2H 1J8 1.28km -
Markham Public Library - Thornhill Community Centre Branch
7755 Bayview Ave, Markham, ON L3T 7N3 2.33km -
Thornhill Village Library
10 Colborne St, Markham, ON L3T 1Z6 3.83km
-
Shouldice Hospital
7750 Bayview Avenue, Thornhill, ON L3T 4A3 2.68km -
North York General Hospital
4001 Leslie Street, North York, ON M2K 1E1 4.31km -
Canadian Medicalert Foundation
2005 Sheppard Avenue E, North York, ON M2J 5B4 4.79km
-
Bestview Park
Ontario 0.76km -
Bayview Village Park
Bayview/Sheppard, Ontario 3.91km -
Havenbrook Park
15 Havenbrook Blvd, Toronto ON M2J 1A3 4.59km
-
TD Bank Financial Group
2900 Steeles Ave E (at Don Mills Rd.), Thornhill ON L3T 4X1 1.65km -
Finch-Leslie Square
191 Ravel Rd, Toronto ON M2H 1T1 1.96km -
TD Bank Financial Group
7085 Woodbine Ave (at Steeles Ave. E), Markham ON L3R 1A3 2.53km
- 3 bath
- 4 bed
- 1200 sqft
310-4005 Don Mills Road, Toronto, Ontario • M2H 3J9 • Hillcrest Village
- 2 bath
- 4 bed
- 1000 sqft
511-9 Liszt Gate East, Toronto, Ontario • M2H 1G6 • Hillcrest Village
- 3 bath
- 3 bed
- 1200 sqft
115-59 Godstone Road, Toronto, Ontario • M2J 3C8 • Don Valley Village
- 2 bath
- 3 bed
- 1000 sqft
04-1660 John Street, Markham, Ontario • L3T 1Y9 • Bayview Fairway-Bayview Country Club Estates
- 2 bath
- 2 bed
- 1000 sqft
319-310 John Street, Markham, Ontario • L3T 0A7 • Aileen-Willowbrook
- 5 bath
- 4 bed
- 1400 sqft
10-91 Rameau Drive, Toronto, Ontario • M2H 1T6 • Hillcrest Village
