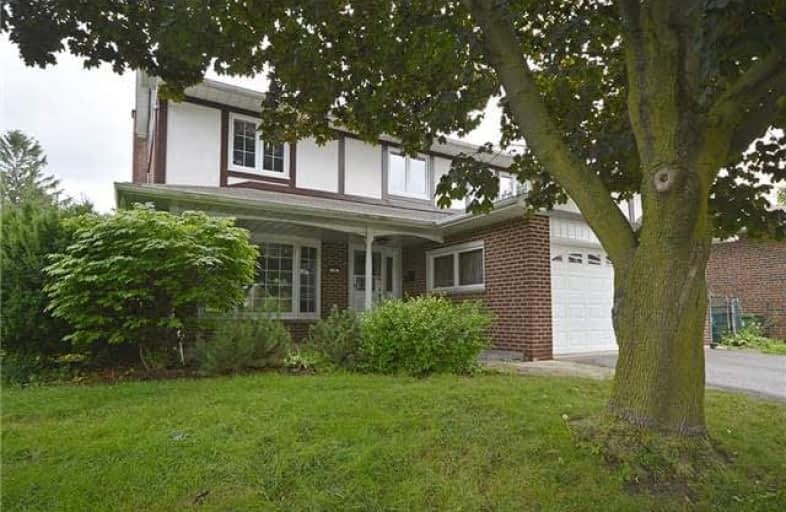
Jean Augustine Girls' Leadership Academy
Elementary: Public
0.90 km
John Buchan Senior Public School
Elementary: Public
0.78 km
Timberbank Junior Public School
Elementary: Public
0.29 km
North Bridlewood Junior Public School
Elementary: Public
0.70 km
St Aidan Catholic School
Elementary: Catholic
0.85 km
Pauline Johnson Junior Public School
Elementary: Public
0.76 km
Caring and Safe Schools LC2
Secondary: Public
2.47 km
Parkview Alternative School
Secondary: Public
2.50 km
Msgr Fraser College (Midland North)
Secondary: Catholic
2.18 km
L'Amoreaux Collegiate Institute
Secondary: Public
1.59 km
Stephen Leacock Collegiate Institute
Secondary: Public
0.86 km
Sir John A Macdonald Collegiate Institute
Secondary: Public
1.14 km


