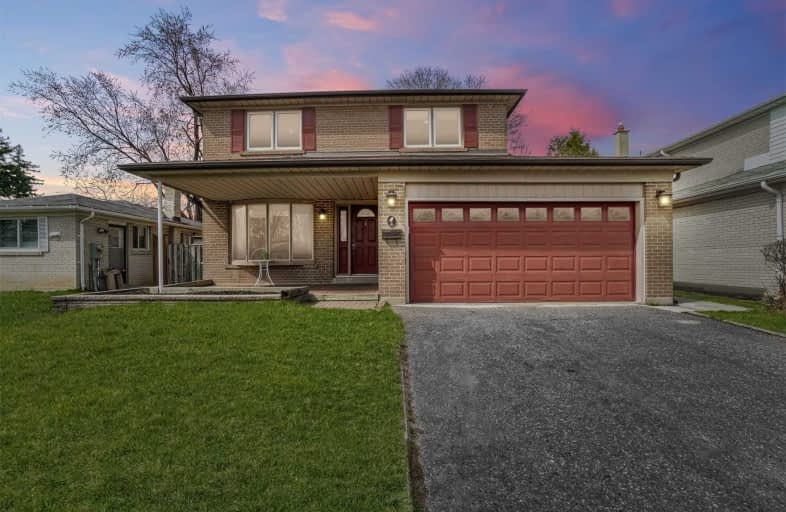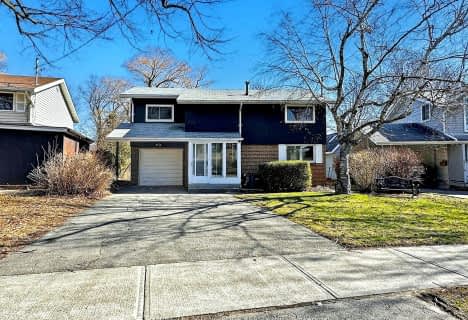
3D Walkthrough

St Bartholomew Catholic School
Elementary: Catholic
0.79 km
Agincourt Junior Public School
Elementary: Public
0.83 km
Henry Kelsey Senior Public School
Elementary: Public
1.80 km
C D Farquharson Junior Public School
Elementary: Public
0.64 km
North Agincourt Junior Public School
Elementary: Public
1.53 km
Sir Alexander Mackenzie Senior Public School
Elementary: Public
0.73 km
Delphi Secondary Alternative School
Secondary: Public
1.95 km
Msgr Fraser-Midland
Secondary: Catholic
2.22 km
Alternative Scarborough Education 1
Secondary: Public
2.36 km
Sir William Osler High School
Secondary: Public
1.97 km
Francis Libermann Catholic High School
Secondary: Catholic
2.65 km
Agincourt Collegiate Institute
Secondary: Public
0.79 km
$
$1,288,000
- 3 bath
- 5 bed
1 Groomsport Crescent, Toronto, Ontario • M1T 2K8 • Tam O'Shanter-Sullivan



