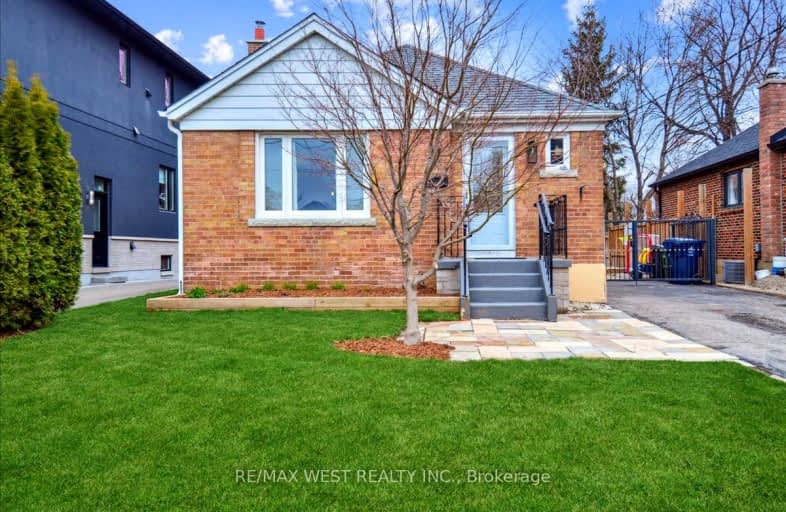Somewhat Walkable
- Some errands can be accomplished on foot.
Excellent Transit
- Most errands can be accomplished by public transportation.
Somewhat Bikeable
- Most errands require a car.

Gracefield Public School
Elementary: PublicBala Avenue Community School
Elementary: PublicAmesbury Middle School
Elementary: PublicBrookhaven Public School
Elementary: PublicImmaculate Conception Catholic School
Elementary: CatholicSt Bernard Catholic School
Elementary: CatholicYork Humber High School
Secondary: PublicGeorge Harvey Collegiate Institute
Secondary: PublicBlessed Archbishop Romero Catholic Secondary School
Secondary: CatholicWeston Collegiate Institute
Secondary: PublicYork Memorial Collegiate Institute
Secondary: PublicChaminade College School
Secondary: Catholic-
Riverlea Park
919 Scarlett Rd, Toronto ON M9P 2V3 2.59km -
Laughlin park
Toronto ON 4.54km -
Perth Square Park
350 Perth Ave (at Dupont St.), Toronto ON 5.07km
-
CIBC
2866 Dufferin St (at Glencairn Ave.), Toronto ON M6B 3S6 3.19km -
RBC Royal Bank
2765 Dufferin St, North York ON M6B 3R6 3.26km -
TD Bank Financial Group
3140 Dufferin St (at Apex Rd.), Toronto ON M6A 2T1 3.43km
- 2 bath
- 4 bed
- 2500 sqft
272 Pellatt Avenue, Toronto, Ontario • M9N 3P3 • Humberlea-Pelmo Park W4
- 2 bath
- 3 bed
- 1100 sqft
34 William Cragg Drive, Toronto, Ontario • M3M 1T9 • Downsview-Roding-CFB














