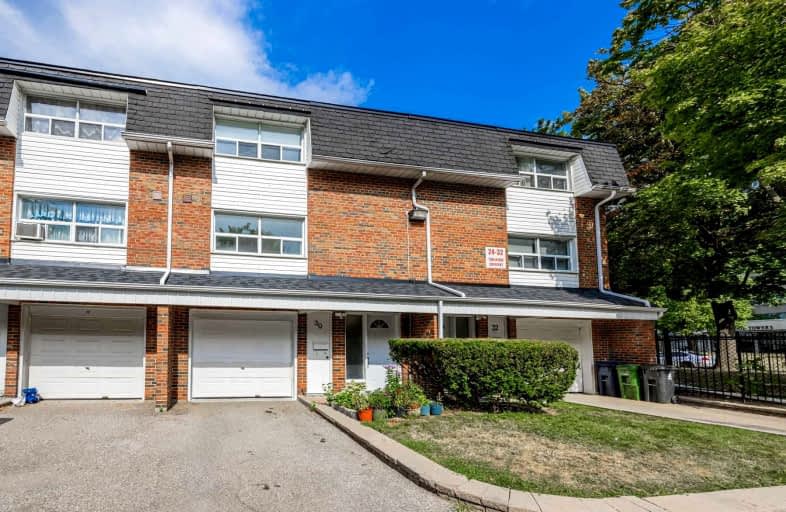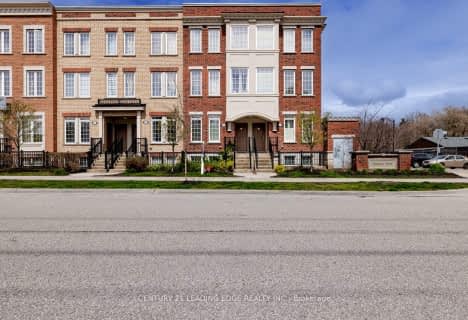
Ben Heppner Vocal Music Academy
Elementary: Public
1.17 km
Heather Heights Junior Public School
Elementary: Public
1.12 km
St Edmund Campion Catholic School
Elementary: Catholic
0.89 km
Highcastle Public School
Elementary: Public
0.61 km
Henry Hudson Senior Public School
Elementary: Public
0.88 km
Military Trail Public School
Elementary: Public
1.01 km
Maplewood High School
Secondary: Public
2.87 km
St Mother Teresa Catholic Academy Secondary School
Secondary: Catholic
2.95 km
West Hill Collegiate Institute
Secondary: Public
1.54 km
Woburn Collegiate Institute
Secondary: Public
1.83 km
Lester B Pearson Collegiate Institute
Secondary: Public
2.72 km
St John Paul II Catholic Secondary School
Secondary: Catholic
1.00 km
$
$599,999
- 3 bath
- 3 bed
- 1800 sqft
11-725 Military Trail West, Toronto, Ontario • M1E 4P6 • Morningside














