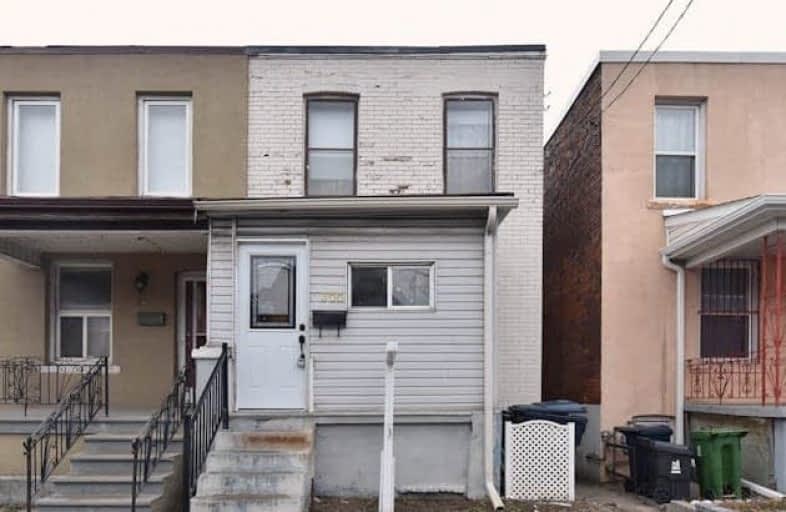
Lucy McCormick Senior School
Elementary: Public
0.88 km
St Rita Catholic School
Elementary: Catholic
0.86 km
General Mercer Junior Public School
Elementary: Public
0.75 km
École élémentaire Charles-Sauriol
Elementary: Public
0.75 km
Carleton Village Junior and Senior Public School
Elementary: Public
0.23 km
Blessed Pope Paul VI Catholic School
Elementary: Catholic
0.49 km
The Student School
Secondary: Public
1.96 km
Ursula Franklin Academy
Secondary: Public
1.94 km
George Harvey Collegiate Institute
Secondary: Public
1.58 km
Bishop Marrocco/Thomas Merton Catholic Secondary School
Secondary: Catholic
1.98 km
Western Technical & Commercial School
Secondary: Public
1.94 km
Humberside Collegiate Institute
Secondary: Public
1.51 km




