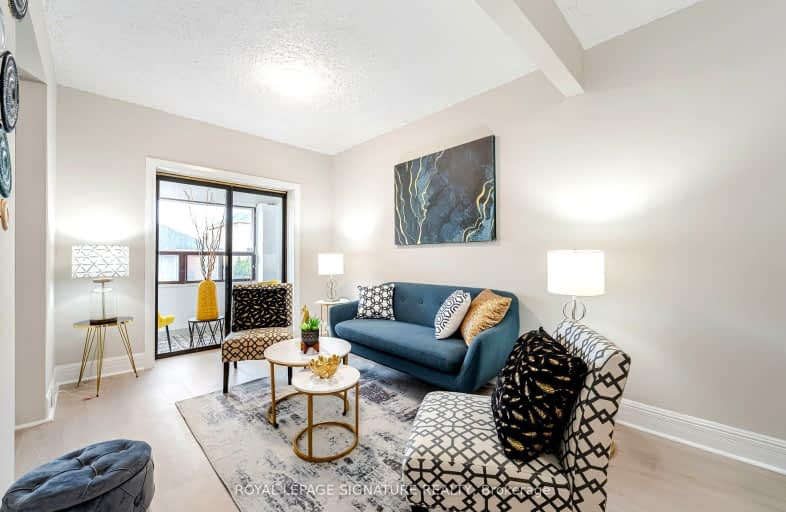Very Walkable
- Most errands can be accomplished on foot.
Good Transit
- Some errands can be accomplished by public transportation.
Very Bikeable
- Most errands can be accomplished on bike.

Lambton Park Community School
Elementary: PublicCordella Junior Public School
Elementary: PublicKing George Junior Public School
Elementary: PublicSt James Catholic School
Elementary: CatholicRockcliffe Middle School
Elementary: PublicGeorge Syme Community School
Elementary: PublicFrank Oke Secondary School
Secondary: PublicThe Student School
Secondary: PublicUrsula Franklin Academy
Secondary: PublicRunnymede Collegiate Institute
Secondary: PublicBlessed Archbishop Romero Catholic Secondary School
Secondary: CatholicWestern Technical & Commercial School
Secondary: Public-
Coronation Park
2700 Eglinton Ave W (at Blackcreek Dr.), Etobicoke ON M6M 1V1 2.38km -
Rennie Park
1 Rennie Ter, Toronto ON M6S 4Z9 2.98km -
Park Lawn Park
Pk Lawn Rd, Etobicoke ON M8Y 4B6 3.5km
-
President's Choice Financial ATM
3671 Dundas St W, Etobicoke ON M6S 2T3 0.65km -
RBC Royal Bank
1970 Saint Clair Ave W, Toronto ON M6N 0A3 1.7km -
TD Bank Financial Group
2623 Eglinton Ave W, Toronto ON M6M 1T6 2.51km
- — bath
- — bed
- — sqft
445 Rogers Road West, Toronto, Ontario • M6M 1A6 • Keelesdale-Eglinton West







