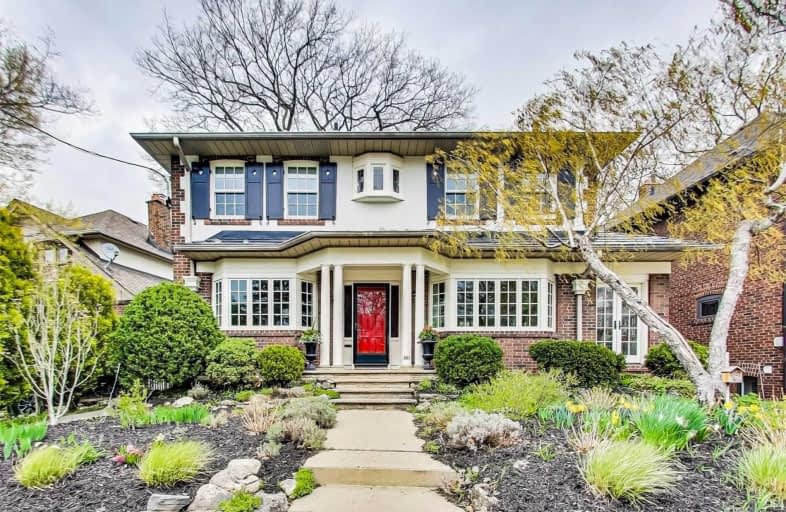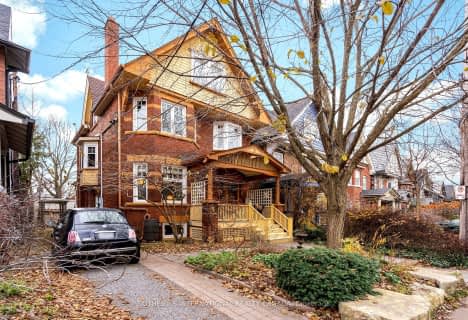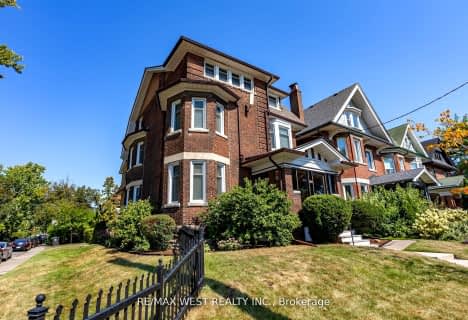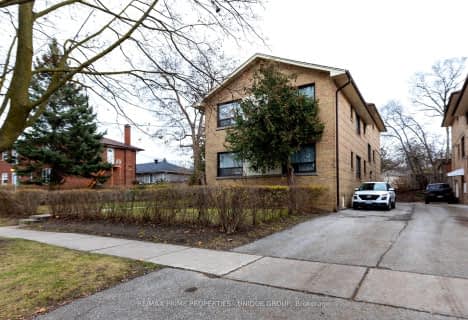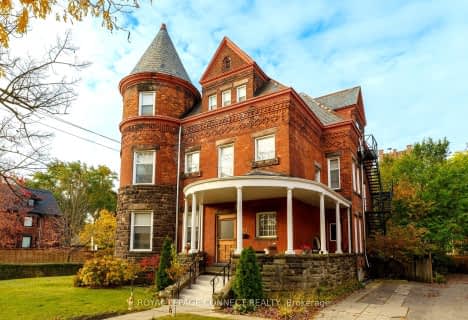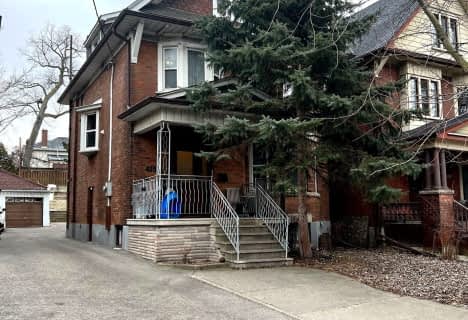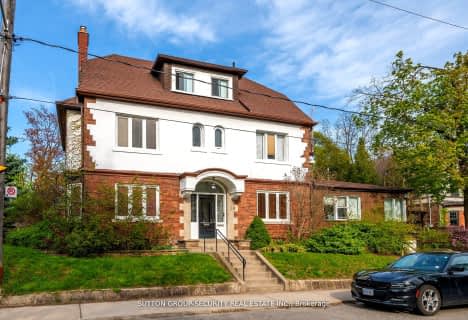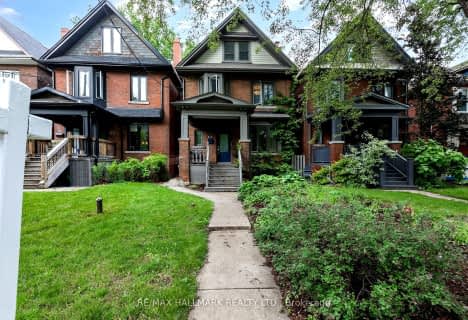
Étienne Brûlé Junior School
Elementary: Public
1.26 km
St Mark Catholic School
Elementary: Catholic
1.39 km
Park Lawn Junior and Middle School
Elementary: Public
1.31 km
St Pius X Catholic School
Elementary: Catholic
0.50 km
Swansea Junior and Senior Junior and Senior Public School
Elementary: Public
0.78 km
Runnymede Junior and Senior Public School
Elementary: Public
1.23 km
The Student School
Secondary: Public
1.46 km
Ursula Franklin Academy
Secondary: Public
1.47 km
Runnymede Collegiate Institute
Secondary: Public
1.88 km
Western Technical & Commercial School
Secondary: Public
1.47 km
Humberside Collegiate Institute
Secondary: Public
1.92 km
Bishop Allen Academy Catholic Secondary School
Secondary: Catholic
2.11 km
$
$3,599,000
- 4 bath
- 8 bed
- 3500 sqft
204 High Park Avenue, Toronto, Ontario • M6P 2S6 • High Park North
