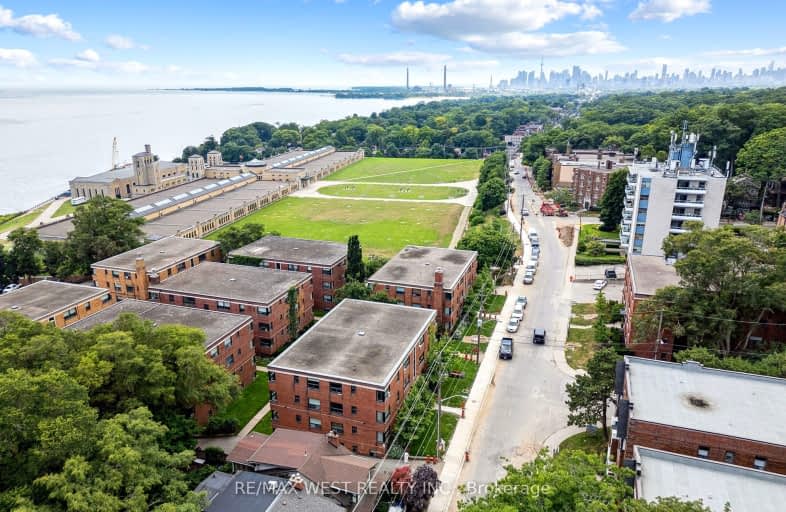Very Walkable
- Most errands can be accomplished on foot.
Good Transit
- Some errands can be accomplished by public transportation.
Somewhat Bikeable
- Most errands require a car.

Blantyre Public School
Elementary: PublicSt Denis Catholic School
Elementary: CatholicCourcelette Public School
Elementary: PublicBalmy Beach Community School
Elementary: PublicSt John Catholic School
Elementary: CatholicAdam Beck Junior Public School
Elementary: PublicNotre Dame Catholic High School
Secondary: CatholicMonarch Park Collegiate Institute
Secondary: PublicNeil McNeil High School
Secondary: CatholicBirchmount Park Collegiate Institute
Secondary: PublicMalvern Collegiate Institute
Secondary: PublicSATEC @ W A Porter Collegiate Institute
Secondary: Public-
William Hancox Park
1.79km -
Dentonia Park
Avonlea Blvd, Toronto ON 2.39km -
Woodbine Beach Park
1675 Lake Shore Blvd E (at Woodbine Ave), Toronto ON M4L 3W6 2.84km
-
TD Bank Financial Group
16B Leslie St (at Lake Shore Blvd), Toronto ON M4M 3C1 4.46km -
CIBC
705 Don Mills Rd (at Don Valley Pkwy.), North York ON M3C 1S1 5.55km -
TD Bank Financial Group
480 Danforth Ave (at Logan ave.), Toronto ON M4K 1P4 5.8km
- 2 bath
- 2 bed
- 900 sqft
805-75 Eastdale Avenue, Toronto, Ontario • M4C 5N3 • Woodbine-Lumsden
- 2 bath
- 2 bed
- 800 sqft
1202-8 Trent Avenue, Toronto, Ontario • M4C 0A6 • Danforth Village-East York
- 2 bath
- 2 bed
- 1000 sqft
211-1350 Kingston Road, Toronto, Ontario • M1N 1P7 • Birchcliffe-Cliffside
- 2 bath
- 2 bed
- 900 sqft
203-2369 Danforth Avenue, Toronto, Ontario • M4C 0B1 • East End-Danforth
- 2 bath
- 2 bed
- 700 sqft
703-2369 Danforth Avenue, Toronto, Ontario • M4C 0B1 • East End-Danforth
- 2 bath
- 2 bed
- 800 sqft
815-2055 Danforth Avenue, Toronto, Ontario • M4C 1J8 • Woodbine Corridor
- 2 bath
- 2 bed
- 800 sqft
508-2369 Danforth Avenue, Toronto, Ontario • M4C 0B1 • East End-Danforth
- 1 bath
- 2 bed
- 800 sqft
410-763 Woodbine Avenue, Toronto, Ontario • M4E 2J4 • East End-Danforth














