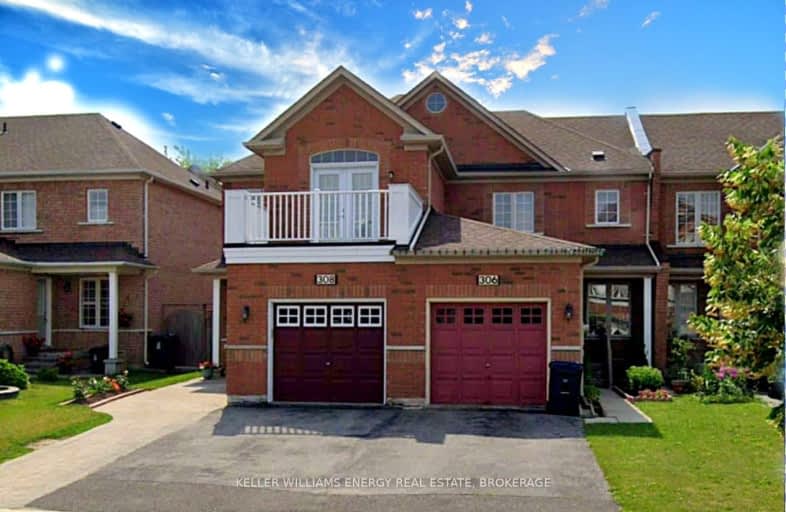
St Gabriel Lalemant Catholic School
Elementary: CatholicSacred Heart Catholic School
Elementary: CatholicDr Marion Hilliard Senior Public School
Elementary: PublicBerner Trail Junior Public School
Elementary: PublicTom Longboat Junior Public School
Elementary: PublicMary Shadd Public School
Elementary: PublicSt Mother Teresa Catholic Academy Secondary School
Secondary: CatholicWest Hill Collegiate Institute
Secondary: PublicWoburn Collegiate Institute
Secondary: PublicAlbert Campbell Collegiate Institute
Secondary: PublicLester B Pearson Collegiate Institute
Secondary: PublicSt John Paul II Catholic Secondary School
Secondary: Catholic-
Rouge National Urban Park
Zoo Rd, Toronto ON M1B 5W8 4.53km -
Thomson Memorial Park
1005 Brimley Rd, Scarborough ON M1P 3E8 6.02km -
Highland Heights Park
30 Glendower Circt, Toronto ON 6.26km
-
TD Bank Financial Group
1900 Ellesmere Rd (Ellesmere and Bellamy), Scarborough ON M1H 2V6 3.84km -
Scotiabank
6019 Steeles Ave E, Toronto ON M1V 5P7 3.93km -
CIBC
7021 Markham Rd (at Steeles Ave. E), Markham ON L3S 0C2 3.95km



